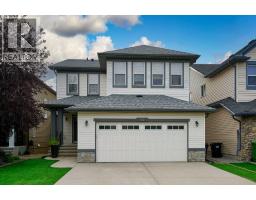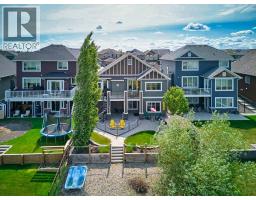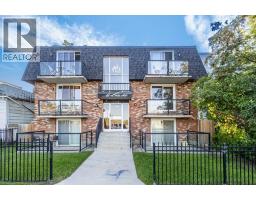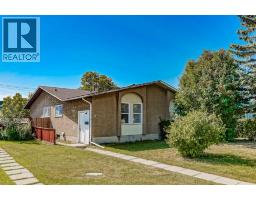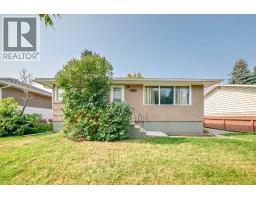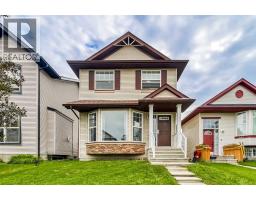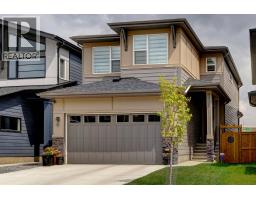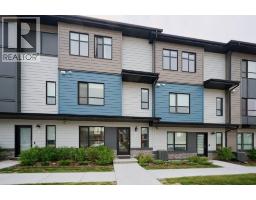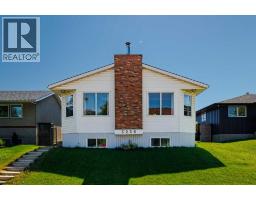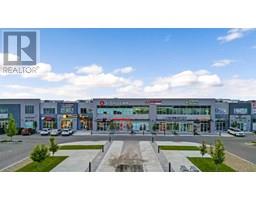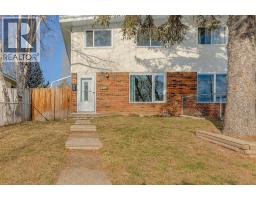2207 7 Street NE Winston Heights/Mountview, Calgary, Alberta, CA
Address: 2207 7 Street NE, Calgary, Alberta
Summary Report Property
- MKT IDA2254893
- Building TypeDuplex
- Property TypeSingle Family
- StatusBuy
- Added2 days ago
- Bedrooms4
- Bathrooms4
- Area2005 sq. ft.
- DirectionNo Data
- Added On08 Sep 2025
Property Overview
A beautiful, quiet, tree-lined location in Winston Heights. You'll enjoy the exceptional quality and attention to detail with over 2900sqft of living space. Total of 4 bedrooms, 3.5 bathrooms and fully finished. Solid construction, premium materials, and thoughtful craftsmanship set it apart from other inner-city properties. This impeccably maintained home offers both luxury and livability. The durable Hardie board exterior reflects the care taken in its construction, while inside, wide-plank hardwood floors, custom millwork, custom window blinds and abundant natural light create an elevated atmosphere. The open-concept main floor blends function and style. A sleek kitchen features upgraded black appliances, contemporary cabinetry with smart storage solutions and custom lighting. The spacious kitchen, dining areas flows seamlessly into a cozy great room with a gas fireplace. A custom-designed mudroom adds practical storage, while the large concrete patio and grassed back yard (with gas line for BBQs) is perfect for entertaining. Upstairs, the primary suite offers a spa-like escape with a custom walk-in closet and a beautifully appointed ensuite with heated floors. Two additional bedrooms with large closets, a full 4pce bathroom, and a large laundry room complete the upper level. The fully developed basement expands your living space with a warm family room with bar area, a fourth bedroom, full 4pce bathroom, and smart under-stair storage. Comfort is ensured year-round with central A/C, an air purifier, and upgraded insulation between the common wall for soundproofing. Outside, enjoy the fully fenced west-facing backyard, complete with a double detached garage. This is more than just another infill—it’s a rare opportunity to own a truly well-crafted home in a sought-after location. Book your showing today before it’s gone! (id:51532)
Tags
| Property Summary |
|---|
| Building |
|---|
| Land |
|---|
| Level | Rooms | Dimensions |
|---|---|---|
| Second level | Bedroom | 9.83 Ft x 13.83 Ft |
| Bedroom | 9.92 Ft x 13.83 Ft | |
| Primary Bedroom | 13.25 Ft x 15.67 Ft | |
| 4pc Bathroom | .00 Ft x .00 Ft | |
| 5pc Bathroom | .00 Ft x .00 Ft | |
| Other | 9.25 Ft x 9.25 Ft | |
| Basement | Recreational, Games room | 18.92 Ft x 14.75 Ft |
| Bedroom | 13.25 Ft x 11.33 Ft | |
| Other | 5.33 Ft x 9.58 Ft | |
| Furnace | 7.83 Ft x 8.00 Ft | |
| Storage | 5.33 Ft x 9.42 Ft | |
| 4pc Bathroom | .00 Ft x .00 Ft | |
| Main level | Kitchen | 14.33 Ft x 17.42 Ft |
| Dining room | 13.67 Ft x 10.75 Ft | |
| Great room | 14.25 Ft x 16.50 Ft | |
| Other | 5.92 Ft x 11.08 Ft | |
| 2pc Bathroom | .00 Ft x .00 Ft |
| Features | |||||
|---|---|---|---|---|---|
| Back lane | PVC window | Closet Organizers | |||
| No Smoking Home | Gas BBQ Hookup | Detached Garage(2) | |||
| Refrigerator | Dishwasher | Oven | |||
| Microwave | Oven - Built-In | Hood Fan | |||
| Window Coverings | Garage door opener | Washer & Dryer | |||
| Central air conditioning | |||||












































