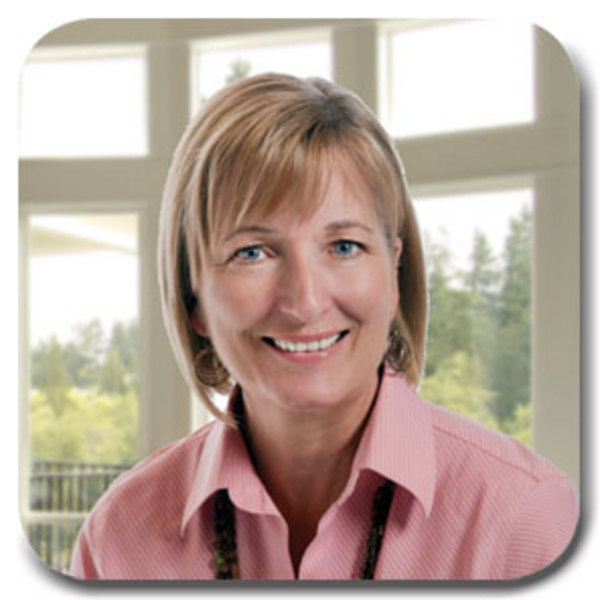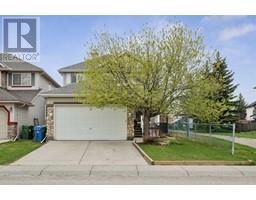24 Taralake Street NE Taradale, Calgary, Alberta, CA
Address: 24 Taralake Street NE, Calgary, Alberta
Summary Report Property
- MKT IDA2128714
- Building TypeHouse
- Property TypeSingle Family
- StatusBuy
- Added2 weeks ago
- Bedrooms3
- Bathrooms3
- Area1316 sq. ft.
- DirectionNo Data
- Added On03 May 2024
Property Overview
Nestled within the vibrant community of Taradale, this lovely two-storey residence offers an exceptional blend of contemporary living and convenience. Step into the large living room, with natural light pouring through large windows, creating an inviting ambiance for relaxation and gatherings. The heart of the home lies in the sleek kitchen, equipped with stainless steel appliances, an island for culinary adventures, pantry and eating area, perfect for your morning coffee or enjoying meals with loved ones.A convenient half bathroom located on the main floor, caters to the needs of residents and guests alike.Retreat upstairs to discover the spacious master bedroom, featuring a walk-in closet and a 4-piece ensuite, providing a private haven for relaxation and rejuvenation. Two additional generous bedrooms offer ample space and comfort for family members or guests. The basement is a sports enthusiast's dream, transformed into a fully finished "Flames Central" hockey paradise, ready for endless entertainment and fun. Outside, revel in the peace of mind offered by new siding, roof, and replaced windows in 2020, ensuring durability and style for years to come. A double detached garage provides ample space for parking and storage.Conveniently situated within walking distance to all three levels of school, the Genesis Centre, and shopping amenities, this home offers unparalleled accessibility to essential services and recreational facilities. Don't miss the opportunity to make this exceptional property your new home. Embrace the Taradale lifestyle of comfort, convenience, and community. Schedule a viewing today and embark on a journey towards your dream home! (id:51532)
Tags
| Property Summary |
|---|
| Building |
|---|
| Land |
|---|
| Level | Rooms | Dimensions |
|---|---|---|
| Lower level | Recreational, Games room | 29.67 Ft x 14.25 Ft |
| Main level | Kitchen | 12.92 Ft x 11.92 Ft |
| Dining room | 12.92 Ft x 5.92 Ft | |
| Living room | 15.67 Ft x 10.92 Ft | |
| 2pc Bathroom | 5.25 Ft x 4.92 Ft | |
| Upper Level | Primary Bedroom | 12.83 Ft x 12.33 Ft |
| Bedroom | 10.92 Ft x 9.33 Ft | |
| Bedroom | 9.83 Ft x 9.33 Ft | |
| 4pc Bathroom | 8.33 Ft x 4.92 Ft | |
| 4pc Bathroom | 8.50 Ft x 4.92 Ft |
| Features | |||||
|---|---|---|---|---|---|
| Back lane | Detached Garage(2) | Refrigerator | |||
| Range - Electric | Dishwasher | Microwave Range Hood Combo | |||
| Window Coverings | Garage door opener | Washer & Dryer | |||
| None | |||||










































