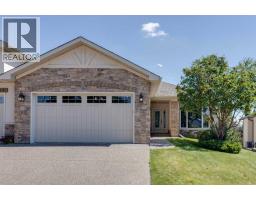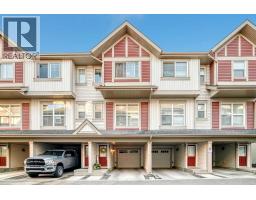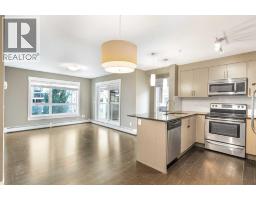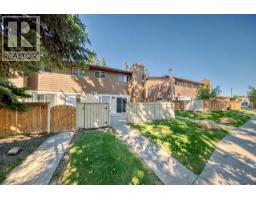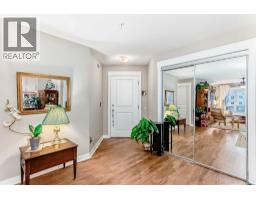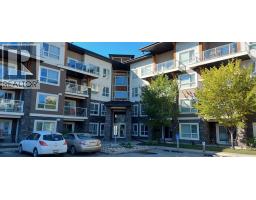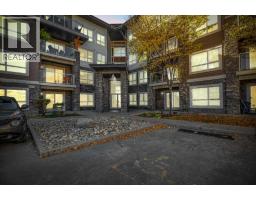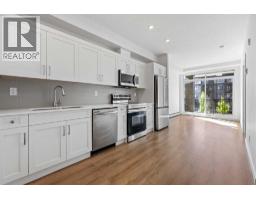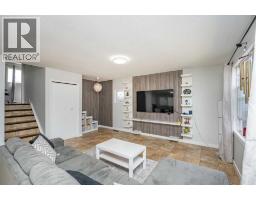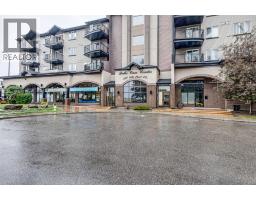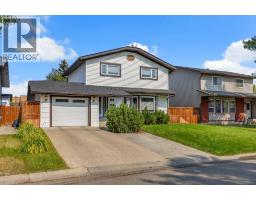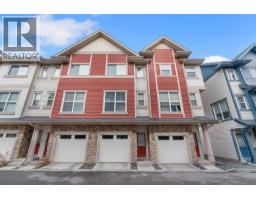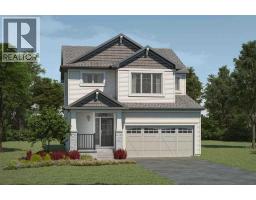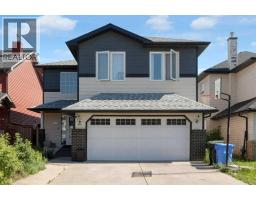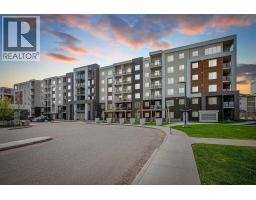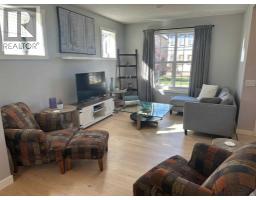25 Rossdale Road SW Rosscarrock, Calgary, Alberta, CA
Address: 25 Rossdale Road SW, Calgary, Alberta
Summary Report Property
- MKT IDA2257395
- Building TypeHouse
- Property TypeSingle Family
- StatusBuy
- Added6 days ago
- Bedrooms3
- Bathrooms1
- Area956 sq. ft.
- DirectionNo Data
- Added On13 Nov 2025
Property Overview
**ATTENTION INVESTORS, BUILDERS & DEVELOPERS!**Outstanding inner-city development opportunity in sought-after Rosscarrock! Situated on 5998 sq ft, this 60 ft × 100 ft RCG-zoned lot comes with an approved Development Permit (DP) for an infill project — ideal for redevelopment, rental income, or a hold-and-build strategy.The existing 3-bedroom bungalow with full basement features a new roof, new deck, and a sunny south-facing backyard on a large lot. An oversized double garage with 220V power and attic storage offers excellent functionality and income potential.Unbeatable location — steps to the 45th Street LRT, minutes to downtown, and close to Westbrook Mall, Optimist Park, Edworthy Park, and top schools. Quick access to Bow Trail, 17th Ave SW, and Sarcee Trail ensures easy connectivity citywide.With supportive zoning, strong infrastructure, and future growth potential, this is a prime investment or redevelopment site in Calgary’s vibrant inner city.DP plan available upon request. (id:51532)
Tags
| Property Summary |
|---|
| Building |
|---|
| Land |
|---|
| Level | Rooms | Dimensions |
|---|---|---|
| Main level | Primary Bedroom | 11.08 Ft x 10.42 Ft |
| 4pc Bathroom | 8.42 Ft x 4.58 Ft | |
| Bedroom | 6.17 Ft x 9.25 Ft | |
| Bedroom | 6.17 Ft x 8.33 Ft |
| Features | |||||
|---|---|---|---|---|---|
| Back lane | No Smoking Home | Detached Garage(2) | |||
| Refrigerator | Gas stove(s) | Dishwasher | |||
| Hood Fan | None | ||||


























