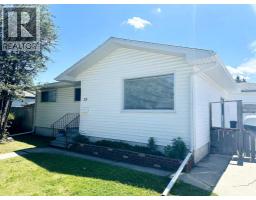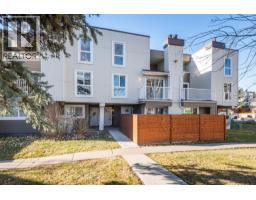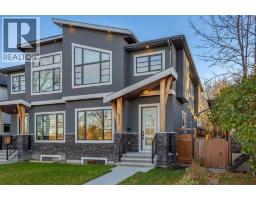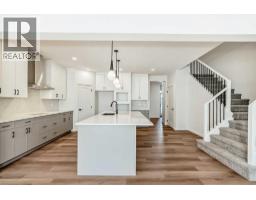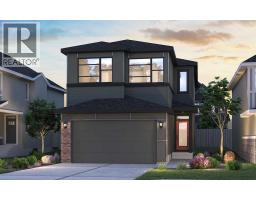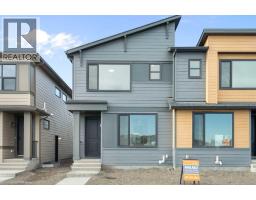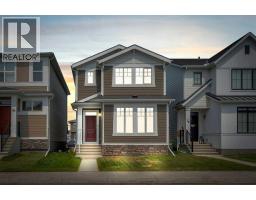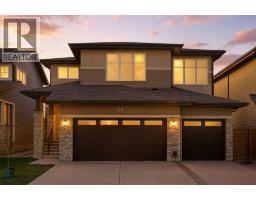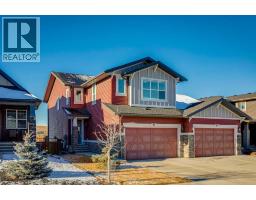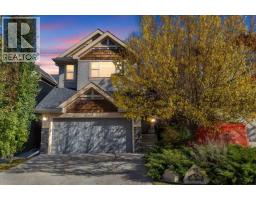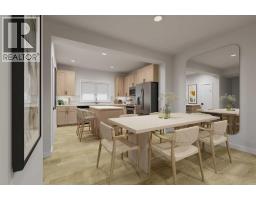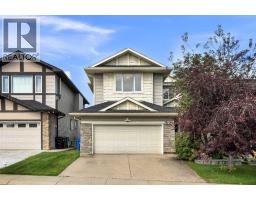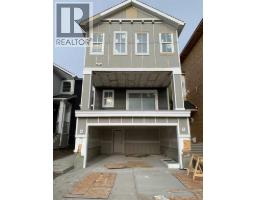144 Tuscany Ravine Heights NW Tuscany, Calgary, Alberta, CA
Address: 144 Tuscany Ravine Heights NW, Calgary, Alberta
3 Beds4 Baths1769 sqftStatus: Buy Views : 251
Price
$1,155,000
Summary Report Property
- MKT IDA2248273
- Building TypeDuplex
- Property TypeSingle Family
- StatusBuy
- Added14 weeks ago
- Bedrooms3
- Bathrooms4
- Area1769 sq. ft.
- DirectionNo Data
- Added On18 Aug 2025
Property Overview
Experience luxury living in this expansive 3200+ square feet walk out villa backing onto a picturesque ravine with breathtaking views from the upper balcony off the kitchen, and lower level covered patio. Designed for comfort and style, it features an open concept layout, chefs kitchen, diningroom, office and primary suite with a 5piece ensuite complete with walkin closet all on the main floor. The finished walkout lower level offers a family room with wet bar and fireplace, media room, 2 bedrooms. A true turnkey, low maintenance home - move in and start living the lifestyle you deserve. (id:51532)
Tags
| Property Summary |
|---|
Property Type
Single Family
Building Type
Duplex
Storeys
1
Square Footage
1769 sqft
Community Name
Tuscany
Subdivision Name
Tuscany
Title
Bare Land Condo
Land Size
7684 sqft|7,251 - 10,889 sqft
Built in
2007
Parking Type
Attached Garage(2)
| Building |
|---|
Bedrooms
Above Grade
1
Below Grade
2
Bathrooms
Total
3
Partial
1
Interior Features
Appliances Included
Washer, Refrigerator, Cooktop - Gas, Dishwasher, Dryer, Microwave, Freezer, Garburator, Oven - Built-In, Hood Fan, Window Coverings, Garage door opener
Flooring
Carpeted, Ceramic Tile, Hardwood, Other
Basement Features
Walk out
Basement Type
Full (Finished)
Building Features
Features
Cul-de-sac, Wet bar, No neighbours behind, French door, Closet Organizers, No Animal Home, No Smoking Home, Gas BBQ Hookup, Parking
Foundation Type
Poured Concrete
Style
Semi-detached
Construction Material
Wood frame
Square Footage
1769 sqft
Total Finished Area
1769 sqft
Heating & Cooling
Cooling
Central air conditioning
Heating Type
Other, Forced air, In Floor Heating
Exterior Features
Exterior Finish
Stone, Stucco
Neighbourhood Features
Community Features
Pets Allowed With Restrictions
Amenities Nearby
Park, Playground, Schools, Shopping
Maintenance or Condo Information
Maintenance Fees
$741.41 Monthly
Maintenance Fees Include
Common Area Maintenance, Insurance, Ground Maintenance, Property Management, Reserve Fund Contributions
Maintenance Management Company
C-ERA
Parking
Parking Type
Attached Garage(2)
Total Parking Spaces
4
| Land |
|---|
Lot Features
Fencing
Fence
Other Property Information
Zoning Description
DC (pre 1P2007)
| Level | Rooms | Dimensions |
|---|---|---|
| Basement | Family room | 27.58 Ft x 20.83 Ft |
| Media | 17.25 Ft x 11.08 Ft | |
| Bedroom | 13.75 Ft x 10.17 Ft | |
| Bedroom | 15.50 Ft x 10.33 Ft | |
| 4pc Bathroom | 8.67 Ft x 4.92 Ft | |
| 3pc Bathroom | 8.25 Ft x 7.50 Ft | |
| Main level | Kitchen | 13.00 Ft x 10.00 Ft |
| Dining room | 13.67 Ft x 9.75 Ft | |
| Breakfast | 12.08 Ft x 10.42 Ft | |
| Living room | 17.42 Ft x 15.25 Ft | |
| Foyer | 13.92 Ft x 6.42 Ft | |
| Office | 11.92 Ft x 11.42 Ft | |
| Primary Bedroom | 16.00 Ft x 12.00 Ft | |
| 5pc Bathroom | 10.92 Ft x 9.92 Ft | |
| 2pc Bathroom | 4.92 Ft x 4.75 Ft |
| Features | |||||
|---|---|---|---|---|---|
| Cul-de-sac | Wet bar | No neighbours behind | |||
| French door | Closet Organizers | No Animal Home | |||
| No Smoking Home | Gas BBQ Hookup | Parking | |||
| Attached Garage(2) | Washer | Refrigerator | |||
| Cooktop - Gas | Dishwasher | Dryer | |||
| Microwave | Freezer | Garburator | |||
| Oven - Built-In | Hood Fan | Window Coverings | |||
| Garage door opener | Walk out | Central air conditioning | |||














































