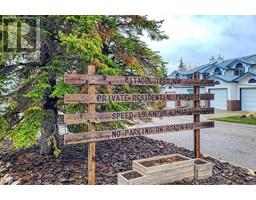250 Royal Oak Heath NW Royal Oak, Calgary, Alberta, CA
Address: 250 Royal Oak Heath NW, Calgary, Alberta
Summary Report Property
- MKT IDA2129216
- Building TypeHouse
- Property TypeSingle Family
- StatusBuy
- Added1 weeks ago
- Bedrooms4
- Bathrooms3
- Area2522 sq. ft.
- DirectionNo Data
- Added On07 May 2024
Property Overview
Welcome Home to this Immaculate 2 storey 4-bedroom home on a quiet cul-de-sac location in desirable Royal Oak. The spacious foyer, the maple hardwood flooring, the ceramic tiles, the upgraded carpet, the feature 9'ceilings on main makes this house warm & inviting. Large kitchen is beautifully finished w/custom stained 42" maple cabinets, granite countertops, centre island w/breakfast bar, stainless steel appliances-fridge, electric stove, built-in dishwasher & hood fan. The main floor den/office and a formal dining room with open space to the living room makes it bright and open. 4 generous sized bedrooms including a gorgeous master bedroom with 5-piece bathroom, 3 other good sized bedrooms, a 4-piece bathroom and a convenient laundry room completes the upper level. The undeveloped basement,with 3 large windows, a roughed-in plumbing for a full bath is an open canvas awaiting your creativity. The South West facing backyard offers a large deck as well as a ton of natural light and warmth for kids to enjoy playing in. A beautiful family home in a quiet location yet with great access to Country Hills BLVD & STONEY Trail, as well as a short bus ride to TUSCANY LRT station. Minutes to Royal Oak Elementary School as well as William D. Prat Junior High School. A delightful opportunity for a growing family. (id:51532)
Tags
| Property Summary |
|---|
| Building |
|---|
| Land |
|---|
| Level | Rooms | Dimensions |
|---|---|---|
| Second level | Primary Bedroom | 4.37 M x 4.52 M |
| Bedroom | 3.37 M x 3.06 M | |
| Bedroom | 3.45 M x 3.05 M | |
| Bedroom | 3.37 M x 3.77 M | |
| 5pc Bathroom | 4.88 M x 3.94 M | |
| 4pc Bathroom | 3.33 M x 1.52 M | |
| Family room | 5.79 M x 4.72 M | |
| Main level | Living room | 4.77 M x 4.12 M |
| Dining room | 3.90 M x 3.18 M | |
| Foyer | 1.98 M x 4.14 M | |
| Kitchen | 3.46 M x 4.39 M | |
| Breakfast | 3.03 M x 15.00 M | |
| Office | 3.29 M x 2.88 M | |
| 2pc Bathroom | 1.52 M x 1.48 M |
| Features | |||||
|---|---|---|---|---|---|
| Cul-de-sac | Closet Organizers | No Animal Home | |||
| No Smoking Home | Gas BBQ Hookup | Attached Garage(2) | |||
| Washer | Refrigerator | Dishwasher | |||
| Stove | Dryer | Microwave | |||
| Humidifier | Hood Fan | Garage door opener | |||
| See Remarks | |||||






















































