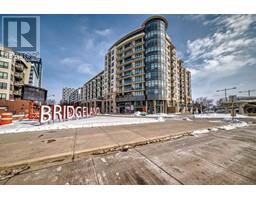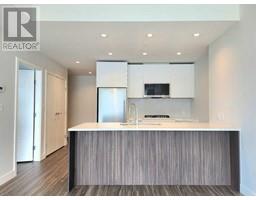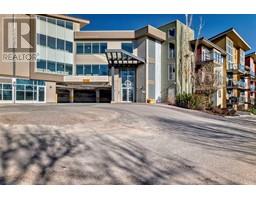2501, 530 3 Street SE Downtown East Village, Calgary, Alberta, CA
Address: 2501, 530 3 Street SE, Calgary, Alberta
Summary Report Property
- MKT IDA2128318
- Building TypeApartment
- Property TypeSingle Family
- StatusBuy
- Added2 weeks ago
- Bedrooms1
- Bathrooms1
- Area623 sq. ft.
- DirectionNo Data
- Added On03 May 2024
Property Overview
1 BEDROOM + DEN APARTMENT IN THE HEART OF DOWNTOWN. GORGEOUS VIEW OF THE CALGARY TOWER, ROCKY MOUNTAIN AND RIVER RIGHT FROM YOUR LIVING ROOM. All inclusive living at its finest. The building features an Indoor Pool, Steam room and Sauna, a fully equipped Gym and a yoga room, Bike room with maintenance rack, In-property Deck and Dog Park, Lounge and meeting rooms, plus 24 hour supervision by concierge and overnight security. Direct access in the building with Superstores, TD Bank, Winners, steps to C-train, Central Library and city amenities. This beautiful unit offers high-end finish, floor-to-ceiling windows in the living room, spacious balcony and large bedroom. Great appliance package with 5-range gas stove, smart LG microwave, Blomberg fridge and dishwasher, gloss finished soft-close cabinets, quartz countertops, in-floor heating in the bathroom... The list goes on. Even more, this unit comes with a titled underground parking stall and oversized storage locker. Call your realtor today to book your tour! (id:51532)
Tags
| Property Summary |
|---|
| Building |
|---|
| Land |
|---|
| Level | Rooms | Dimensions |
|---|---|---|
| Main level | 4pc Bathroom | 5.08 Ft x 8.50 Ft |
| Other | 4.58 Ft x 10.75 Ft | |
| Laundry room | 3.83 Ft x 3.25 Ft | |
| Den | 5.17 Ft x 7.50 Ft | |
| Kitchen | 9.42 Ft x 9.00 Ft | |
| Primary Bedroom | 10.25 Ft x 9.58 Ft | |
| Dining room | 8.25 Ft x 8.50 Ft | |
| Living room | 15.67 Ft x 12.42 Ft | |
| Other | 5.08 Ft x 9.58 Ft |
| Features | |||||
|---|---|---|---|---|---|
| No Animal Home | No Smoking Home | Sauna | |||
| Parking | Oven - gas | Cooktop - Gas | |||
| Dishwasher | Microwave Range Hood Combo | Washer/Dryer Stack-Up | |||
| Central air conditioning | Exercise Centre | Swimming | |||
| Party Room | Recreation Centre | Sauna | |||
| Whirlpool | |||||


















































