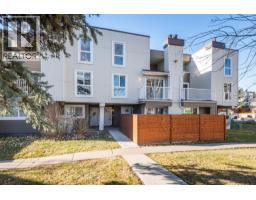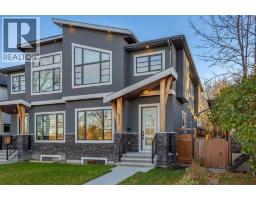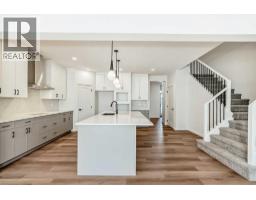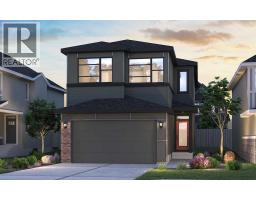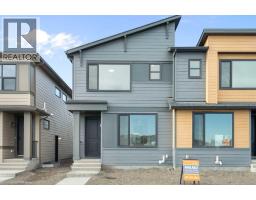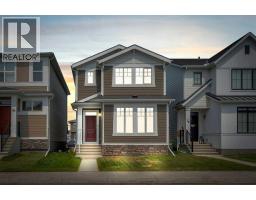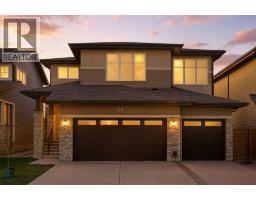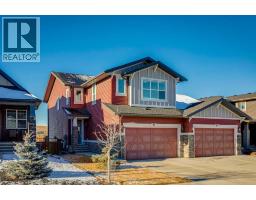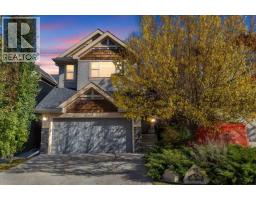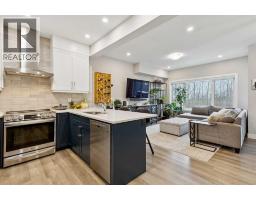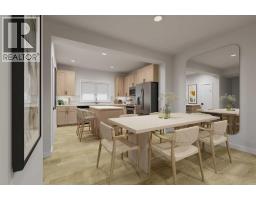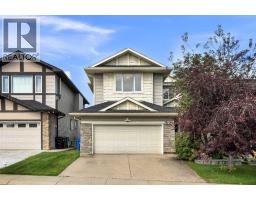253 Cranbrook Square SE Cranston, Calgary, Alberta, CA
Address: 253 Cranbrook Square SE, Calgary, Alberta
Summary Report Property
- MKT IDA2259079
- Building TypeRow / Townhouse
- Property TypeSingle Family
- StatusBuy
- Added1 weeks ago
- Bedrooms2
- Bathrooms3
- Area1114 sq. ft.
- DirectionNo Data
- Added On19 Nov 2025
Property Overview
Welcome to your new home in the heart of Cranston Riverstone! This exceptional townhouse offers modern living at its finest. With a bright, sunny interior and pristine condition, it feels fresh and inviting from the moment you step through the door. The expansive living and dining areas create the perfect space for entertaining guests or simply relaxing with loved ones. This area is ideal for a dining area or can be utilized as a bright office space. The main level is enhanced by beautiful luxury vinyl plank flooring throughout, adding warmth and style to the space. At the rear of the home, you'll find a bright kitchen that is sure to impress. It features sleek white cabinetry, elegant grey stone quartz countertops, large white subway tiles, and stainless-steel appliances, including an upgraded refrigerator and dishwasher that offer a touch of sophistication. The large central island and spacious pantry provide plenty of storage and counter space for all your culinary adventures. A convenient 2-piece powder room completes this floor. Upstairs, you'll find two generous bedrooms, each with ample closet space, and two full bathrooms. The primary bedroom includes its own private en-suite, providing a serene retreat. Upstairs laundry facilities make chores a breeze and help keep the living space organized and clutter-free. Located in a prime spot, this townhouse offers easy access to a variety of amenities, including grocery stores and restaurants. For outdoor enthusiasts, enjoy nearby parks perfect for leisurely strolls or outdoor activities. Plus, there's a scenic walkway right behind your home for even more outdoor enjoyment. A true gem in the heart of nature. Your fully fenced southwest-facing backyard offers privacy and a peaceful outdoor space to unwind. And with this complex being pet-friendly, your furry friend will have plenty of room to run and play! Last but not least, the unit boasts a new central AC unit (2024) perfect for year round comfort. Don't miss out on the chance to make this beautiful townhouse your new home. Schedule a showing today and experience modern living at its finest in Zen Riverstone West! (id:51532)
Tags
| Property Summary |
|---|
| Building |
|---|
| Land |
|---|
| Level | Rooms | Dimensions |
|---|---|---|
| Second level | 3pc Bathroom | 6.92 Ft x 5.92 Ft |
| 4pc Bathroom | 4.83 Ft x 7.83 Ft | |
| Primary Bedroom | 14.08 Ft x 12.58 Ft | |
| Bedroom | 14.00 Ft x 12.58 Ft | |
| Main level | 2pc Bathroom | 3.17 Ft x 6.83 Ft |
| Kitchen | 11.17 Ft x 14.00 Ft | |
| Living room | 14.17 Ft x 24.33 Ft | |
| Furnace | 3.33 Ft x 13.17 Ft |
| Features | |||||
|---|---|---|---|---|---|
| PVC window | No Smoking Home | Parking | |||
| Refrigerator | Range - Electric | Dishwasher | |||
| Microwave Range Hood Combo | Window Coverings | Washer & Dryer | |||
| Central air conditioning | |||||
































