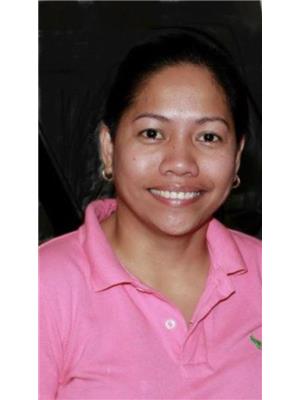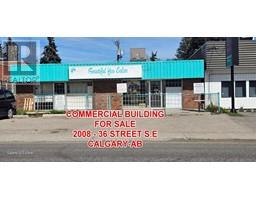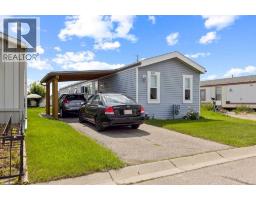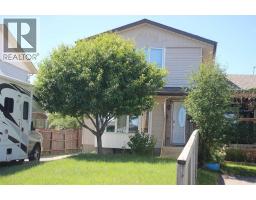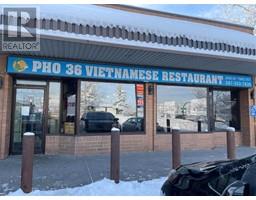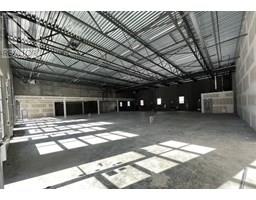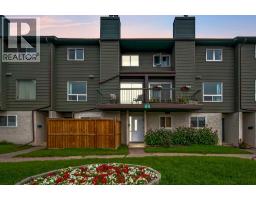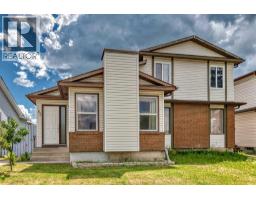257 Legacy Common SE Legacy, Calgary, Alberta, CA
Address: 257 Legacy Common SE, Calgary, Alberta
Summary Report Property
- MKT IDA2248433
- Building TypeRow / Townhouse
- Property TypeSingle Family
- StatusBuy
- Added3 weeks ago
- Bedrooms2
- Bathrooms3
- Area1244 sq. ft.
- DirectionNo Data
- Added On15 Aug 2025
Property Overview
Open House Sunday August 17, 2025 @ 12:00 to 3:00pm. This exceptional two primary bedroom townhome is ideally located in the vibrant Community of Legacy. Beautifully maintained house with perfect blend of comfort with low condo fees. The open-concept layout seamlessly connects the kitchen to the dining and living areas all flowing effortlessly. With stunning Big Windows that give Natural light through the day. As you go to the main level you will be greeted by the Exquisite vinyl plank flooring, stainless steel appliances and the elegant quartz countertops that perfectly blend the kitchen to make it look appealing. The gourmet kitchen is a true heart and it features the breakfast bark. Upstairs, you’ll find two generously sized master bedrooms, with 4pcs Ensuite and a walk-in closet with large pretty windows. Visitor Parking and Mailbox just behind the house. Located close to schools, shopping, parks, and walking trails, this home offers modern living in a fantastic location. Book your private viewing with your favourite Realtor for this amazing Townhouse.. *3DVIRTUAL TOUR AVAILABLE* (id:51532)
Tags
| Property Summary |
|---|
| Building |
|---|
| Land |
|---|
| Level | Rooms | Dimensions |
|---|---|---|
| Second level | 4pc Bathroom | 7.08 Ft x 7.42 Ft |
| 4pc Bathroom | 7.00 Ft x 7.58 Ft | |
| Bedroom | 10.33 Ft x 9.92 Ft | |
| Primary Bedroom | 10.50 Ft x 10.83 Ft | |
| Other | 3.25 Ft x 11.17 Ft | |
| Lower level | Foyer | 3.25 Ft x 10.50 Ft |
| Furnace | 3.25 Ft x 11.33 Ft | |
| Main level | 2pc Bathroom | 5.00 Ft x 5.92 Ft |
| Other | 14.50 Ft x 5.67 Ft | |
| Dining room | 10.50 Ft x 9.00 Ft | |
| Kitchen | 14.08 Ft x 16.50 Ft | |
| Living room | 14.08 Ft x 10.33 Ft |
| Features | |||||
|---|---|---|---|---|---|
| Gas BBQ Hookup | Parking | Attached Garage(2) | |||
| Tandem | Refrigerator | Range - Electric | |||
| Dishwasher | Microwave Range Hood Combo | Washer/Dryer Stack-Up | |||
| None | |||||




































