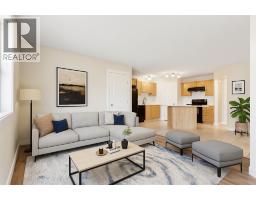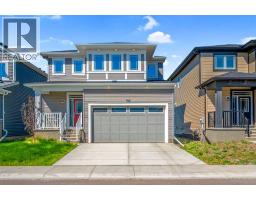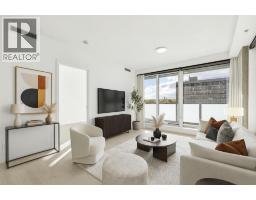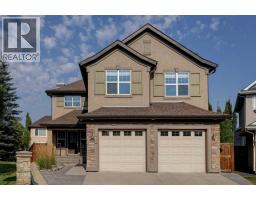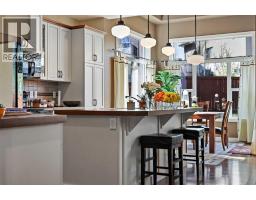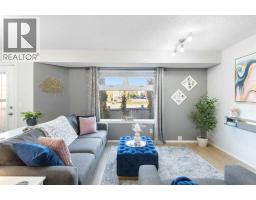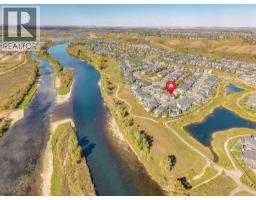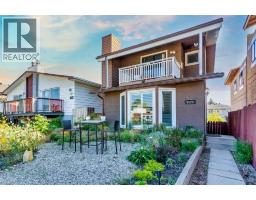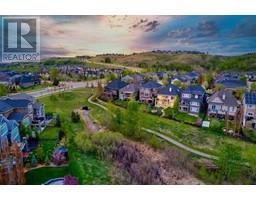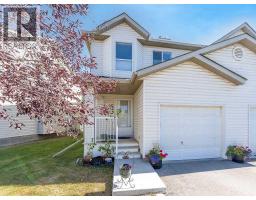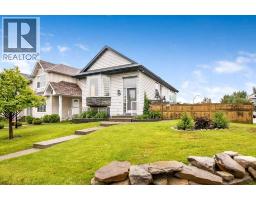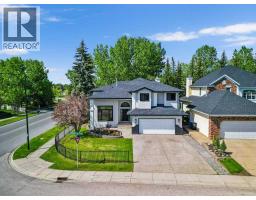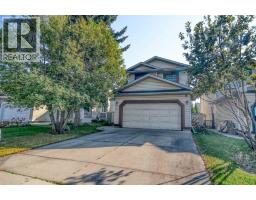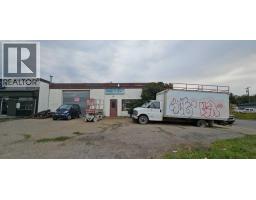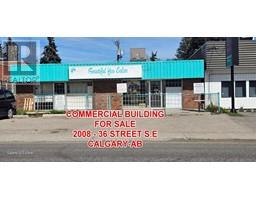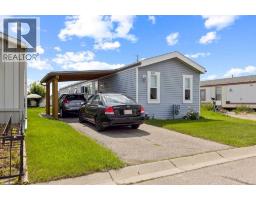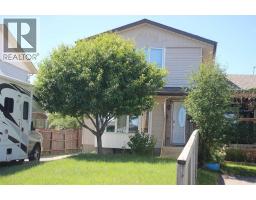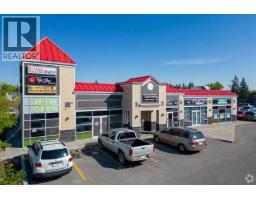26 Mt Robson Close SE McKenzie Lake, Calgary, Alberta, CA
Address: 26 Mt Robson Close SE, Calgary, Alberta
Summary Report Property
- MKT IDA2262995
- Building TypeHouse
- Property TypeSingle Family
- StatusBuy
- Added2 weeks ago
- Bedrooms4
- Bathrooms4
- Area2156 sq. ft.
- DirectionNo Data
- Added On09 Oct 2025
Property Overview
Step into this stunning home perfectly designed for family living and effortless entertaining. Nestled in the desirable community of McKenzie, this property features a walkout basement, a spacious backyard, and a thoughtful layout that blends comfort and style.The bright and open main floor welcomes you with large windows, beautiful finishes, and an inviting kitchen and dining area ideal for gatherings. The cozy living room offers the perfect space to relax, while the expansive backyard and walkout patio make summer entertaining a breeze.Upstairs, you’ll find 3 well-sized bedrooms and a private primary suite offering plenty of space for rest and retreat. The fully developed walkout basement adds even more versatility — perfect for a media room, home gym, or guest suite.Located on a quiet, family-friendly street close to schools, parks, river pathways, and all amenities, this home truly has it all — function, charm, and room to grow. (id:51532)
Tags
| Property Summary |
|---|
| Building |
|---|
| Land |
|---|
| Level | Rooms | Dimensions |
|---|---|---|
| Second level | 4pc Bathroom | 6.08 Ft x 9.83 Ft |
| 5pc Bathroom | 10.92 Ft x 13.83 Ft | |
| Bedroom | 10.75 Ft x 11.67 Ft | |
| Bedroom | 10.67 Ft x 10.67 Ft | |
| Primary Bedroom | 16.08 Ft x 13.08 Ft | |
| Other | 8.00 Ft x 8.92 Ft | |
| Basement | 3pc Bathroom | 7.50 Ft x 10.17 Ft |
| Bedroom | 11.42 Ft x 12.00 Ft | |
| Office | 11.00 Ft x 10.08 Ft | |
| Recreational, Games room | 28.00 Ft x 21.92 Ft | |
| Furnace | 12.75 Ft x 16.92 Ft | |
| Main level | 2pc Bathroom | 4.83 Ft x 5.00 Ft |
| Breakfast | 10.92 Ft x 12.17 Ft | |
| Dining room | 12.42 Ft x 13.08 Ft | |
| Living room | 17.83 Ft x 17.50 Ft | |
| Foyer | 10.75 Ft x 9.92 Ft | |
| Kitchen | 10.58 Ft x 12.42 Ft | |
| Laundry room | 8.67 Ft x 8.83 Ft | |
| Living room | 12.00 Ft x 15.83 Ft |
| Features | |||||
|---|---|---|---|---|---|
| Cul-de-sac | No neighbours behind | Parking | |||
| Attached Garage(2) | Washer | Refrigerator | |||
| Dishwasher | Stove | Dryer | |||
| Freezer | Microwave Range Hood Combo | Window Coverings | |||
| Separate entrance | Central air conditioning | ||||






















