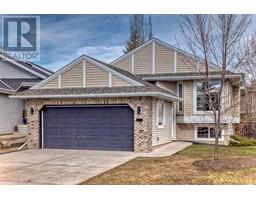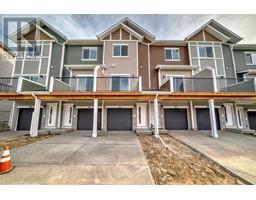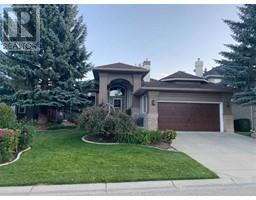2601, 930 16 Avenue SW Beltline, Calgary, Alberta, CA
Address: 2601, 930 16 Avenue SW, Calgary, Alberta
Summary Report Property
- MKT IDA2102344
- Building TypeApartment
- Property TypeSingle Family
- StatusBuy
- Added15 weeks ago
- Bedrooms3
- Bathrooms2
- Area1477 sq. ft.
- DirectionNo Data
- Added On24 Jan 2024
Property Overview
*VISIT MULTIMEDIA LINK FOR FULL DETAILS & FLOORPLANS!* Experience luxurious skyscraper living at its finest… Welcome to The Royal, a destination unto itself - an iconic modern building crafted by Vancouver's Bosa Developments. This prestigious penthouse-style 3-bedroom unit boasting STUNNING NORTH AND WEST PANORAMIC VIEWS will blow you away from the moment you enter! Set on the 26th floor in the NW corner of the building, get ready to fall in love with abundant natural light illuminating the main living spaces through ample floor-to-ceiling windows. The open-concept design flows seamlessly from the entry to the spacious living/dining areas and into the upgraded kitchen. The stunning kitchen features Bosch appliances, including a 5-BURNER GAS STOVE and panelled fridge and dishwasher, quartz countertops, and a large island with quartz waterfall counters. Two balconies provide the perfect spots to savour your morning coffee or enjoy city views. A stylish dining area with a modern feature wall adjoins the living room, ideal for entertaining. The thoughtfully designed floor plan ensures privacy, with the primary retreat featuring a custom walk-in closet and a luxurious 5-piece ensuite. Two additional bedrooms offer versatile spaces, one with access to a North-facing balcony and the other to a West-facing balcony. Completing this upscale condo is the in-suite laundry room with a side-by-side washer/dryer, two underground parking stalls in the heated and secure parkade, and an assigned storage locker. Amenities at The Royal include a fitness facility, steam room, sauna, squash court, and two party rooms. Outdoor spaces feature fire pits and BBQs. 24/7 concierge services, bike storage, and convenient access to Urban Fare Market and Canadian Tire elevate the living experience. Located in the bustling Beltline community, The Royal provides easy access to trendy 17th Avenue, downtown, and inner-city parks. Enjoy the convenience of leaving your car behind and walking to shoppin g, dining, and fitness options. Don't miss the opportunity to make this upscale condo your home—contact us today for a private showing! (id:51532)
Tags
| Property Summary |
|---|
| Building |
|---|
| Land |
|---|
| Level | Rooms | Dimensions |
|---|---|---|
| Main level | Living room | 20.92 Ft x 11.67 Ft |
| Eat in kitchen | 13.33 Ft x 9.00 Ft | |
| Dining room | 12.33 Ft x 7.92 Ft | |
| Primary Bedroom | 12.50 Ft x 12.42 Ft | |
| Bedroom | 10.92 Ft x 10.67 Ft | |
| Bedroom | 10.42 Ft x 10.00 Ft | |
| Laundry room | 8.00 Ft x 6.58 Ft | |
| 4pc Bathroom | Measurements not available | |
| 5pc Bathroom | Measurements not available |
| Features | |||||
|---|---|---|---|---|---|
| See remarks | Guest Suite | Gas BBQ Hookup | |||
| Parking | Underground | Washer | |||
| Refrigerator | Gas stove(s) | Dishwasher | |||
| Dryer | Microwave | Garburator | |||
| Hood Fan | Window Coverings | Central air conditioning | |||
| Exercise Centre | Guest Suite | Party Room | |||
| Recreation Centre | |||||




































































