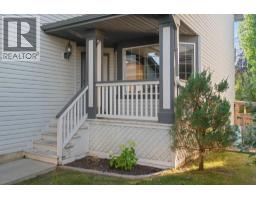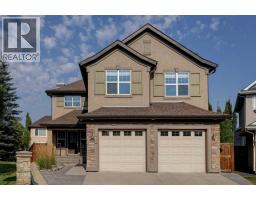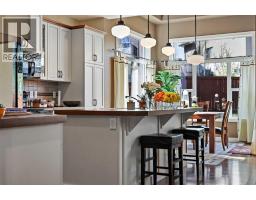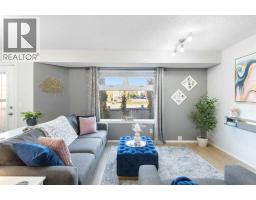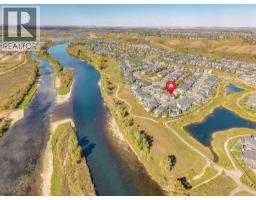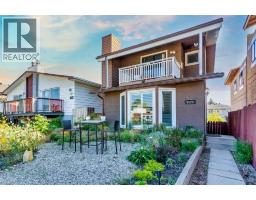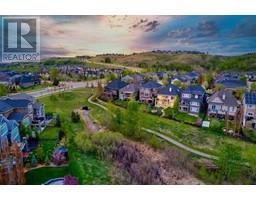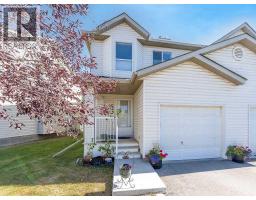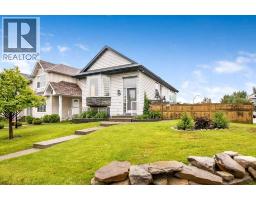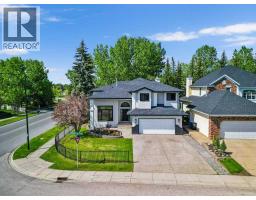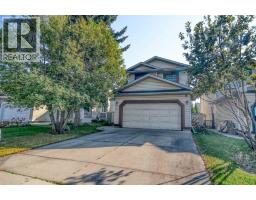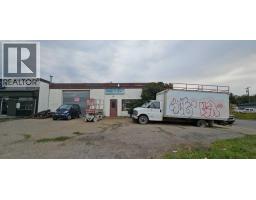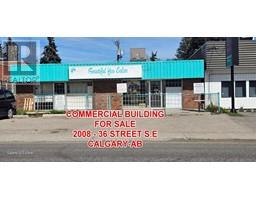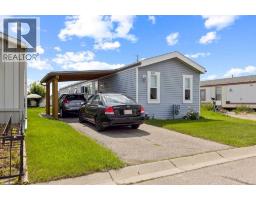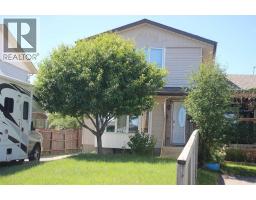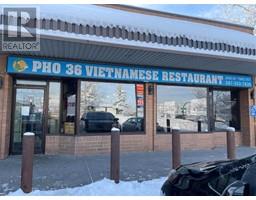2619 37 Street SW Glendale, Calgary, Alberta, CA
Address: 2619 37 Street SW, Calgary, Alberta
Summary Report Property
- MKT IDA2241038
- Building TypeHouse
- Property TypeSingle Family
- StatusBuy
- Added4 weeks ago
- Bedrooms5
- Bathrooms2
- Area1160 sq. ft.
- DirectionNo Data
- Added On26 Sep 2025
Property Overview
This classic 3-bedroom bungalow is a great opportunity for the right buyer. It offers tremendous redevelopment potential and is ideally located with easy access to public transit, and within walking distance to shopping, restaurants, and essential services. Everything you need is just steps away! Designed for family living with spacious bedrooms featuring beautiful hardwood flooring, a large Living Room with adjoining formal Dining area, and a bright, functional Kitchen. The Basement was developed with a large Family Room, two additional guest bedrooms, lots of storage space, and a unique cedar closet.. Enjoy the private, fully fenced and landscaped yard with a large storage shed and detached garage—perfect for a workshop or extra storage. This home is being sold as-is and is an excellent opportunity to invest in an established yet transforming inner-city community. Bring your vision—this is an opportunity you don’t want to miss! (id:51532)
Tags
| Property Summary |
|---|
| Building |
|---|
| Land |
|---|
| Level | Rooms | Dimensions |
|---|---|---|
| Basement | Recreational, Games room | 20.00 Ft x 13.83 Ft |
| Bedroom | 10.92 Ft x 8.83 Ft | |
| Bedroom | 10.92 Ft x 7.75 Ft | |
| Laundry room | 20.67 Ft x 9.17 Ft | |
| Storage | 13.42 Ft x 10.25 Ft | |
| 3pc Bathroom | 5.17 Ft x 7.17 Ft | |
| Main level | Living room | 20.50 Ft x 12.17 Ft |
| Dining room | 11.92 Ft x 9.17 Ft | |
| Kitchen | 11.67 Ft x 11.50 Ft | |
| Primary Bedroom | 14.25 Ft x 10.58 Ft | |
| Bedroom | 10.75 Ft x 9.67 Ft | |
| Bedroom | 10.75 Ft x 9.25 Ft | |
| 4pc Bathroom | 6.42 Ft x 6.17 Ft | |
| Foyer | 5.92 Ft x 3.75 Ft |
| Features | |||||
|---|---|---|---|---|---|
| See remarks | Back lane | Detached Garage(1) | |||
| Washer | Refrigerator | Stove | |||
| Dryer | Window Coverings | Garage door opener | |||
| None | |||||




































