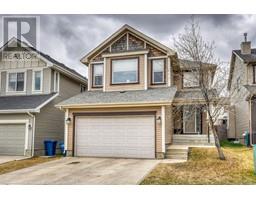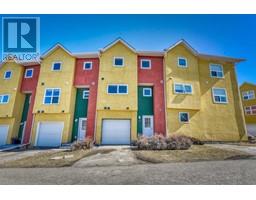262 Shawnessy Drive SW Shawnessy, Calgary, Alberta, CA
Address: 262 Shawnessy Drive SW, Calgary, Alberta
Summary Report Property
- MKT IDA2121048
- Building TypeHouse
- Property TypeSingle Family
- StatusBuy
- Added2 weeks ago
- Bedrooms4
- Bathrooms3
- Area1849 sq. ft.
- DirectionNo Data
- Added On01 May 2024
Property Overview
Welcome to 262 Shawnessy Drive, where comfort meets convenience in this charming family home nestled in a desirable neighborhood, this property boasts four bedrooms, making it ideal for families of all sizes.As you step inside, you're greeted by a warm and inviting atmosphere, starting with the cozy living room with vaulted ceiling. The kitchen/ dining room with the wood burning fireplace is the heart of the house where family members meet.One of the standout features of this home is the heated garage, ensuring your vehicles stay warm and protected during the colder months. Convenience is key at 262 Shawnessy Drive, with a shopping area just a stone's throw away.Families with children will appreciate the proximity to a public elementary school, making the morning school run a breeze. When it's time to unwind, step outside onto the covered deck and relax in the fresh air. Whether you're enjoying a morning cup of coffee or hosting a summer barbecue, this outdoor space is perfect for year-round enjoyment.Overall, 262 Shawnessy Drive offers the perfect blend of comfort, convenience, and community – making it the ideal place to call home. (id:51532)
Tags
| Property Summary |
|---|
| Building |
|---|
| Land |
|---|
| Level | Rooms | Dimensions |
|---|---|---|
| Second level | Primary Bedroom | 12.50 Ft x 15.00 Ft |
| Bedroom | 9.25 Ft x 11.25 Ft | |
| Bedroom | 9.25 Ft x 15.58 Ft | |
| 4pc Bathroom | .00 Ft x .00 Ft | |
| 4pc Bathroom | .00 Ft x .00 Ft | |
| Basement | Bedroom | 11.58 Ft x 12.42 Ft |
| Laundry room | 10.75 Ft x 12.42 Ft | |
| Recreational, Games room | 22.75 Ft x 17.42 Ft | |
| Storage | 11.17 Ft x 7.08 Ft | |
| Main level | Kitchen | 13.83 Ft x 14.50 Ft |
| Dining room | 88.50 Ft x 10.25 Ft | |
| Living room | 15.50 Ft x 13.67 Ft | |
| Family room | 10.17 Ft x 13.00 Ft | |
| 2pc Bathroom | .00 Ft x .00 Ft |
| Features | |||||
|---|---|---|---|---|---|
| Treed | Back lane | Attached Garage(2) | |||
| Washer | Refrigerator | Dishwasher | |||
| Stove | Dryer | Microwave | |||
| Window Coverings | None | ||||






















































