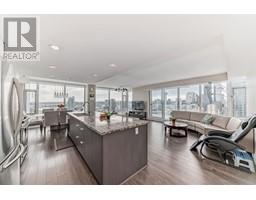2644 Dovely Court SE Dover, Calgary, Alberta, CA
Address: 2644 Dovely Court SE, Calgary, Alberta
Summary Report Property
- MKT IDA2125956
- Building TypeRow / Townhouse
- Property TypeSingle Family
- StatusBuy
- Added2 weeks ago
- Bedrooms2
- Bathrooms2
- Area784 sq. ft.
- DirectionNo Data
- Added On01 May 2024
Property Overview
Welcome to the 55+ complex of White Cliffe Estates! This charming townhouse is in the perfect location next to an open field, and is only a 5 minute walk to the river and off leash dog park. When you walk through the front door, the first thing you will notice is how bright the living space is with its large west facing window, and beautiful laminate flooring that leads right to the warm and cozy kitchen that has plenty of cupboard storage. The master bedroom and a second bedroom are also located on this floor, as well as the laundry room, and a 4 piece bathroom. The basement is not developed , it is awaiting your design There is loads of extra storage across from the second 4 piece bathroom and under the stairs, Check out the exceptional clubhouse where you can meet other people your age, play any of the many games and activities available, or check out one of the regular community events. Come find out what living in this welcoming 55+ community is all about, book a showing today! (id:51532)
Tags
| Property Summary |
|---|
| Building |
|---|
| Land |
|---|
| Level | Rooms | Dimensions |
|---|---|---|
| Basement | 4pc Bathroom | 7.67 Ft x 5.08 Ft |
| Main level | Bedroom | 8.33 Ft x 10.00 Ft |
| Other | 5.75 Ft x 3.50 Ft | |
| Living room | 13.42 Ft x 10.83 Ft | |
| Dining room | 13.42 Ft x 6.25 Ft | |
| Kitchen | 11.42 Ft x 8.75 Ft | |
| Primary Bedroom | 13.67 Ft x 11.33 Ft | |
| Laundry room | 5.50 Ft x 2.33 Ft | |
| 4pc Bathroom | 8.08 Ft x 4.92 Ft | |
| Pantry | 1.92 Ft x 2.00 Ft |
| Features | |||||
|---|---|---|---|---|---|
| Other | No Smoking Home | Level | |||
| Carport | See remarks | None | |||
| Other | |||||




























