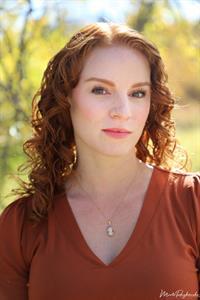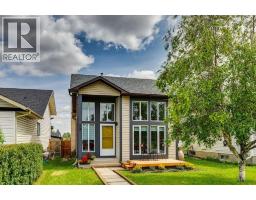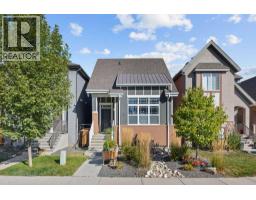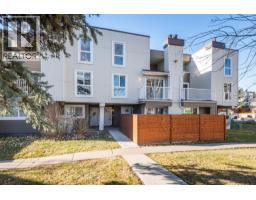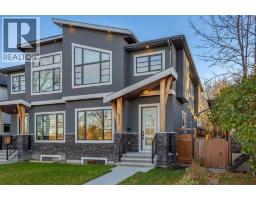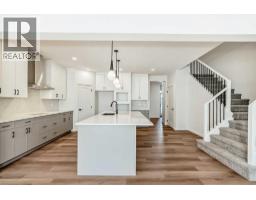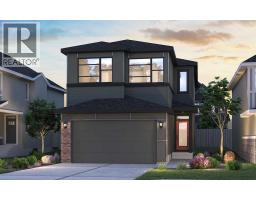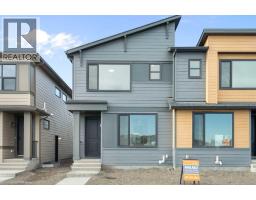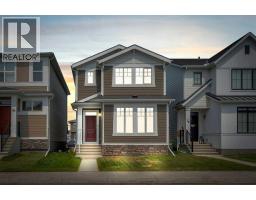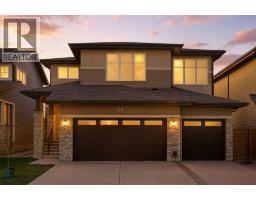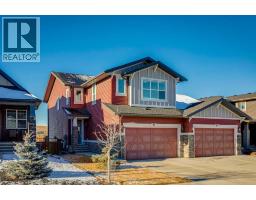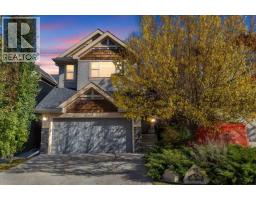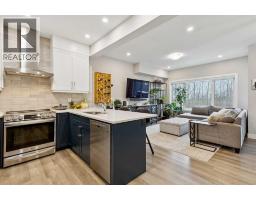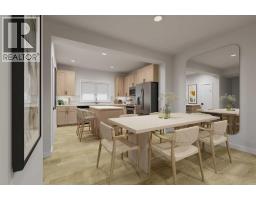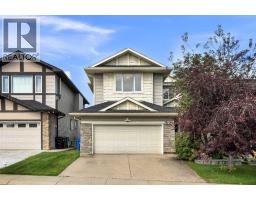278 Shawnessy Drive SW Shawnessy, Calgary, Alberta, CA
Address: 278 Shawnessy Drive SW, Calgary, Alberta
Summary Report Property
- MKT IDA2271710
- Building TypeHouse
- Property TypeSingle Family
- StatusBuy
- Added6 days ago
- Bedrooms3
- Bathrooms2
- Area1000 sq. ft.
- DirectionNo Data
- Added On21 Nov 2025
Property Overview
Welcome to this 4-level split gem nestled in the sought-after south Calgary community of Shawnessy. This 3-bedroom, 2 full bathroom home offers incredible potential and value, sitting on a MASSIVE 5,000+ sq. ft. lot. The SOUTH – FACING backyard is FULLY FENCED and could easily accommodate a future garage. Inside, the home is sunny, spacious, and functional, featuring HARDWOOD FLOORS, an open floor plan, and tons of natural light.Recent updates include a newer FURANCE, HOT WATER TANK, WASHER/DRYER and AIR CONDITIONING. Located within walking distance to the community centre (The Shawnessy Barn), schools, parks, shopping, and the Shawnessy LRT station.While the home needs some TLC, it’s priced accordingly and is perfect for renovators, investors, or families ready to build equity and make it their own. This is your chance to get into a well-established neighborhood with huge upside potential. Priced to sell, this home won’t last long — book a showing today! This home has been digitally decluttered. (id:51532)
Tags
| Property Summary |
|---|
| Building |
|---|
| Land |
|---|
| Level | Rooms | Dimensions |
|---|---|---|
| Second level | 3pc Bathroom | 6.58 Ft x 6.67 Ft |
| Basement | Laundry room | 18.50 Ft x 13.17 Ft |
| Storage | 12.00 Ft x 14.17 Ft | |
| Lower level | Family room | 10.33 Ft x 10.67 Ft |
| Bedroom | 10.33 Ft x 8.33 Ft | |
| Main level | Kitchen | 9.17 Ft x 9.00 Ft |
| Dining room | 12.25 Ft x 10.00 Ft | |
| Other | 10.00 Ft x 12.00 Ft | |
| Living room | 12.25 Ft x 11.17 Ft | |
| Foyer | 6.58 Ft x 7.58 Ft | |
| Upper Level | Primary Bedroom | 11.00 Ft x 11.00 Ft |
| Bedroom | 11.00 Ft x 8.33 Ft | |
| 4pc Bathroom | 7.50 Ft x 5.17 Ft |
| Features | |||||
|---|---|---|---|---|---|
| Back lane | Closet Organizers | Level | |||
| Other | Refrigerator | Dishwasher | |||
| Stove | Microwave Range Hood Combo | Washer & Dryer | |||
| Central air conditioning | |||||























