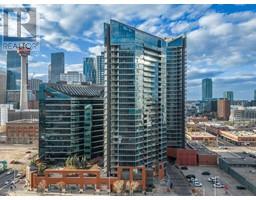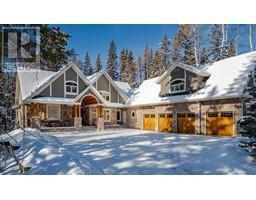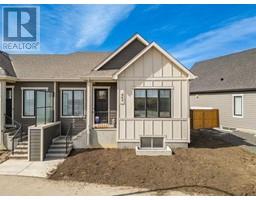28 Cornerbrook Way NE Cornerstone, Calgary, Alberta, CA
Address: 28 Cornerbrook Way NE, Calgary, Alberta
Summary Report Property
- MKT IDA2115247
- Building TypeHouse
- Property TypeSingle Family
- StatusBuy
- Added4 days ago
- Bedrooms4
- Bathrooms4
- Area1802 sq. ft.
- DirectionNo Data
- Added On13 May 2024
Property Overview
Fully developed former show home with a professionally completed basement, self-contained side entry, lower-level laundry hook ups, over 2600 square feet of developed space and room to make this home your own! Former Trico Homes show suite offering substantial upgrades throughout including wall paper accents, central air added transom windows, 9' main floor and basement ceilings, high efficient furnace and HVAC system. An oversized main floor office located at the front of the home boasts 3 upper transom windows and blends into the front family size lifestyle room. A centrally located dining area presents itself just off the rear kitchen offering an open plan from the front of the home to the back. Entertain with ease from your upgraded kitchen wrapped in a plethora of prep space, quartz counters, under mount cabinet lighting, soft close mechanics, tiled backsplash, extended height upper cabinets and a full stainless steel appliance package including a smooth top stove and french door fridge. The upper plan is sure to impress starting out with a mid-ship bonus room, with a 4-piece tiled bath and 2 great size kid's rooms both with wall paper accents, swing door closets and roll up blinds to the front of the home. The upper laundry room adds a level of convenience to the space with a private owner's suite to the back of the plan offering glamorous drapery's, your own wall paper feature wall, a walk-in closet and tiled 4-piece ensuite bath. The home offers 2 rear entries, one into the main floor of the home and the other into a landing and directly down to the finished basement. 9' lower-level ceilings, a dual door storage closet, utility room with laundry hook up's and to the rear of the home a 4th bedroom with a walk-in closet and access to added storage under the stairs with the lower level 4-piece bath just off the bedroom. The front side of this level has an amazing size recreation room with space to add a wet bar added cabinetry and customize or keep as is and si mply enjoy! All this and close proximity to transit, schools, parks and various commercial amenities. (id:51532)
Tags
| Property Summary |
|---|
| Building |
|---|
| Land |
|---|
| Level | Rooms | Dimensions |
|---|---|---|
| Lower level | Bedroom | 13.92 Ft x 9.83 Ft |
| 4pc Bathroom | 9.58 Ft x 4.92 Ft | |
| Recreational, Games room | 17.75 Ft x 16.83 Ft | |
| Laundry room | 9.67 Ft x 9.92 Ft | |
| Main level | 2pc Bathroom | 5.50 Ft x 4.75 Ft |
| Office | 12.92 Ft x 9.92 Ft | |
| Living room | 12.92 Ft x 12.67 Ft | |
| Dining room | 13.17 Ft x 8.75 Ft | |
| Kitchen | 12.83 Ft x 12.17 Ft | |
| Upper Level | Laundry room | 4.92 Ft x 7.33 Ft |
| Bonus Room | 13.50 Ft x 10.83 Ft | |
| Bedroom | 9.58 Ft x 9.92 Ft | |
| Bedroom | 8.83 Ft x 13.00 Ft | |
| Primary Bedroom | 10.92 Ft x 12.00 Ft | |
| 4pc Bathroom | 4.92 Ft x 8.92 Ft | |
| 4pc Bathroom | 4.92 Ft x 9.25 Ft |
| Features | |||||
|---|---|---|---|---|---|
| Back lane | PVC window | Closet Organizers | |||
| No Animal Home | No Smoking Home | Level | |||
| Other | Parking Pad | Washer | |||
| Refrigerator | Dishwasher | Stove | |||
| Dryer | Microwave Range Hood Combo | Window Coverings | |||
| Separate entrance | Central air conditioning | ||||







































































