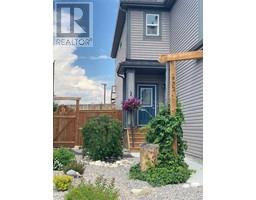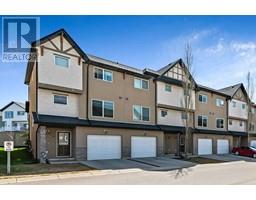287, 87 Glamis Green SW Glamorgan, Calgary, Alberta, CA
Address: 287, 87 Glamis Green SW, Calgary, Alberta
Summary Report Property
- MKT IDA2131537
- Building TypeRow / Townhouse
- Property TypeSingle Family
- StatusBuy
- Added4 days ago
- Bedrooms2
- Bathrooms2
- Area1219 sq. ft.
- DirectionNo Data
- Added On13 May 2024
Property Overview
Nestled within a wonderfully updated complex on a quiet street in the mature neighbourhood of Glamorgan, you'll find this stylish end unit townhome! Park your car in your oversized attached garage ( so much extra space for your treasures!) and walk up the stairs to your private entrance. ( right next to your own locked storage room) Once inside, you'll appreciate the welcoming entrance; an easy space to remove your coat or greet your family and friends. This main level offers 2 nicely sized bedrooms with double closets - both bedrooms are steps away from the 4 piece bathroom. The upper floor has really nice natural light and offers a lovely family room at the top of the stairs that could be transformed into a home office, reading nook or even a extra area for guests. The kitchen has a lovely west facing window and is nicely designed to offer an abundance of counter space and great storage. From the kitchen you can look into the beautiful dining area and large living room with feature fireplace. Step through the sliding doors to a cozy and private deck....a great place to entertain or enjoy quiet time to yourself. Pets are permitted with board approval. (id:51532)
Tags
| Property Summary |
|---|
| Building |
|---|
| Land |
|---|
| Level | Rooms | Dimensions |
|---|---|---|
| Second level | Kitchen | 9.00 Ft x 9.42 Ft |
| Dining room | 7.00 Ft x 9.92 Ft | |
| Living room | 12.75 Ft x 12.67 Ft | |
| Family room | 16.50 Ft x 10.00 Ft | |
| 2pc Bathroom | .00 Ft x .00 Ft | |
| Main level | Primary Bedroom | 10.75 Ft x 9.67 Ft |
| Bedroom | 10.58 Ft x 9.33 Ft | |
| 4pc Bathroom | .00 Ft x .00 Ft |
| Features | |||||
|---|---|---|---|---|---|
| Oversize | Attached Garage(1) | Washer | |||
| Refrigerator | Oven - Electric | Dishwasher | |||
| Dryer | Microwave Range Hood Combo | Window Coverings | |||
| None | |||||



















































