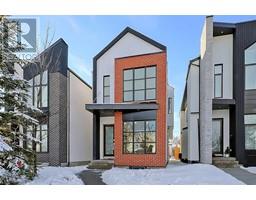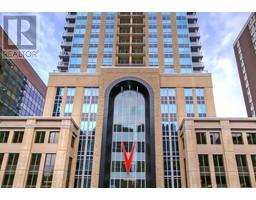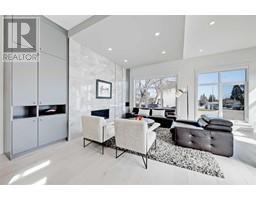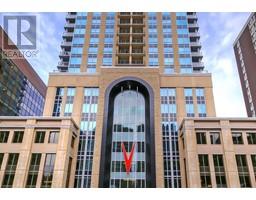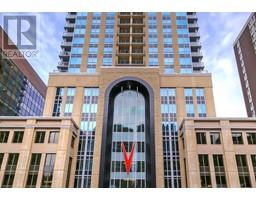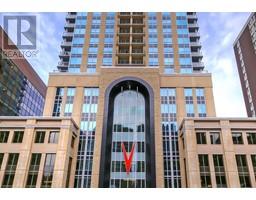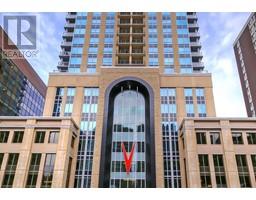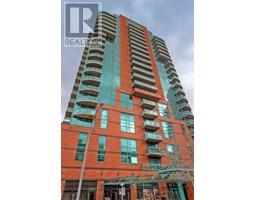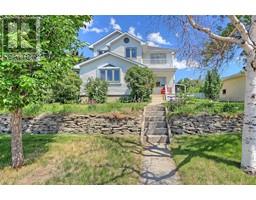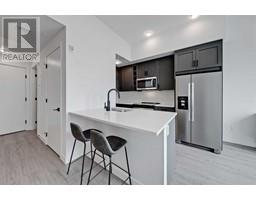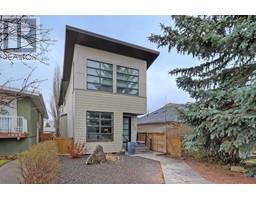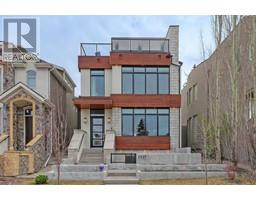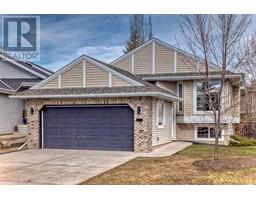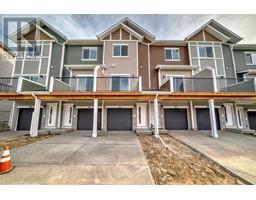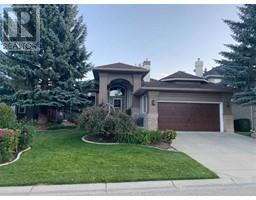307, 108 3 Avenue SW Chinatown, Calgary, Alberta, CA
Address: 307, 108 3 Avenue SW, Calgary, Alberta
Summary Report Property
- MKT IDA2096824
- Building TypeApartment
- Property TypeSingle Family
- StatusBuy
- Added16 weeks ago
- Bedrooms2
- Bathrooms1
- Area540 sq. ft.
- DirectionNo Data
- Added On17 Jan 2024
Property Overview
*VISIT MULTIMEDIA LINK FOR FULL DETAILS & FLOORPLANS!* Perfect for first-time buyers and investors. AFFORDABLE URBAN LIVING is at your fingertips in the heart of Chinatown! This cozy 2-BED, 1-BATH condo offers a convenient and vibrant urban lifestyle with many amenities and natural attractions at your fingertips. Plus, you are just steps away from Downtown Calgary! The living area has tall windows that allow plenty of natural light to flood the space w/ easy access to the private, covered West-facing balcony, a good-sized kitchen, a 4-pc main bath, and convenient in-suite storage. Low condo fees include ELECTRICITY, HEAT, AND WATER. Five Harvest Plaza is a well-maintained concrete high-rise complex with newer elevators, secure entrance, and common area laundry, ensuring a hassle-free lifestyle. Ideally located, Chinatown offers an array of shops, businesses, and authentic restaurants. Enjoy being minutes to Downtown amenities, plenty of shopping, and the Bow River, Bow River Park & Pathways are a short walk away. If you need to commute, the LRT is less than a 10-minute walk, offering easy access to the city's public transportation network, making this an excellent option for young professionals and commuters. Don't miss the opportunity to make this affordable condo your home. Experience the best urban living with a prime location and many amenities at your doorstep. Schedule your private viewing today! (id:51532)
Tags
| Property Summary |
|---|
| Building |
|---|
| Land |
|---|
| Level | Rooms | Dimensions |
|---|---|---|
| Main level | Living room | 12.83 Ft x 12.25 Ft |
| Eat in kitchen | 9.92 Ft x 7.25 Ft | |
| Primary Bedroom | 10.50 Ft x 7.08 Ft | |
| Bedroom | 6.42 Ft x 6.17 Ft | |
| 4pc Bathroom | Measurements not available |
| Features | |||||
|---|---|---|---|---|---|
| See remarks | None | Refrigerator | |||
| Stove | Hood Fan | None | |||





























