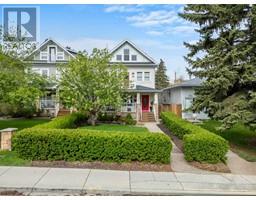307, 333 5 Avenue NE Crescent Heights, Calgary, Alberta, CA
Address: 307, 333 5 Avenue NE, Calgary, Alberta
Summary Report Property
- MKT IDA2127488
- Building TypeApartment
- Property TypeSingle Family
- StatusBuy
- Added1 weeks ago
- Bedrooms2
- Bathrooms1
- Area759 sq. ft.
- DirectionNo Data
- Added On08 May 2024
Property Overview
Attention first time buyers, we have your complete checklist covered: Top floor, southwest corner, 2 bedrooms, downtown views, modern kitchen, in-suite laundry, underground parking, additional storage, sunny patio, central location, minutes to downtown, close to all amenities and let's not forget...affordable! Step into the space and appreciate the wood flooring throughout, large corner windows + copious amount of natural light. The stylish kitchen flaunts newer stainless steel appliances, granite counters and maple cabinetry. Settle into meal time in the quaint dining area with a huge west window or migrate over to the living area after to unwind + toss on your favourite show. Relax on the sun soaked, treed-in patio and enjoy BBQ season. Two ample sized bedrooms are split between the full four piece bathroom. You're all set with in-suite laundry, an assigned storage locker and convenient underground parking stall. A location with a WalkScore of 90, nestled in and amongst all of your daily requirements: grocery, coffee shops, restaurants, breweries, parks and the river pathways. Act on this one quickly! (id:51532)
Tags
| Property Summary |
|---|
| Building |
|---|
| Land |
|---|
| Level | Rooms | Dimensions |
|---|---|---|
| Main level | Kitchen | 8.25 Ft x 9.42 Ft |
| Living room | 11.17 Ft x 13.25 Ft | |
| Dining room | 8.42 Ft x 9.42 Ft | |
| Bedroom | 10.08 Ft x 91.50 Ft | |
| Primary Bedroom | 13.17 Ft x 9.17 Ft | |
| 4pc Bathroom | 4.83 Ft x 7.75 Ft |
| Features | |||||
|---|---|---|---|---|---|
| No Smoking Home | Underground | Refrigerator | |||
| Dishwasher | Range | Microwave Range Hood Combo | |||
| Washer/Dryer Stack-Up | None | ||||













































