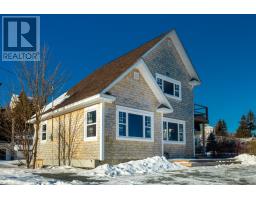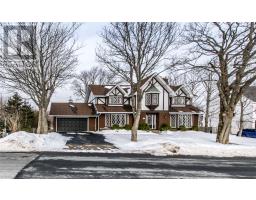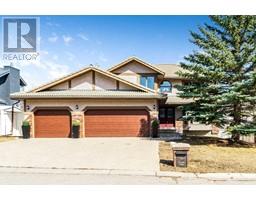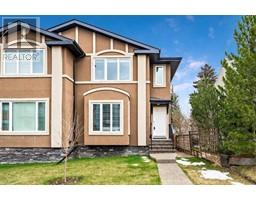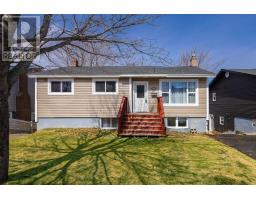308 Cranford Walk SE Cranston, Calgary, Alberta, CA
Address: 308 Cranford Walk SE, Calgary, Alberta
Summary Report Property
- MKT IDA2129065
- Building TypeRow / Townhouse
- Property TypeSingle Family
- StatusBuy
- Added2 weeks ago
- Bedrooms2
- Bathrooms2
- Area1106 sq. ft.
- DirectionNo Data
- Added On05 May 2024
Property Overview
Welcome to 308 Cranford Walk SE, a charming bungalow-style townhouse nestled in the vibrant Cranston community of Calgary. This delightfully designed 1,100sqft home offers both comfort and convenience with its variety of modern fixtures and open floor plan. Step inside to discover the airy and inviting living area, equipped with high 9' ceilings and sleek hardwood floors that flow seamlessly throughout the home. The space is perfected with new blinds, lighting, and plumbing fixtures, ensuring a contemporary feel. Central air conditioning is installed to ensure your comfort no matter the season. Anchoring the living room is a cozy gas fireplace, serving as the perfect backdrop for relaxing evenings. Adjacent is the functional kitchen, fitted with modern stainless appliances, gas stove, ample cabinetry, and an informal breakfast island, ideal for morning gatherings. Natural light floods the space through generous windows, illuminating the expansive patio area visible outside. This home features two spacious bedrooms, each designed with your peace in mind. The primary bedroom boasts an ensuite bathroom and a practical walk-in closet, providing a serene and private retreat. The second bedroom, equally bright and sizable, offers flexible space suitable for guests or a home office. Additional amenities include a lower-level storage area and a double attached garage, providing ample space for parking and storage. Situated within walking distance to a picturesque park, this community-rich location boasts proximity to recreational facilities, enhancing your living experience. Ideal for anyone from first-time homebuyers to those seeking a manageable living space, this townhouse combines the allure of practical living with the charm of suburban tranquility. Don’t miss the opportunity to own a slice of Cranston – a home where every detail is geared towards making your life more enjoyable and convenient. (id:51532)
Tags
| Property Summary |
|---|
| Building |
|---|
| Land |
|---|
| Level | Rooms | Dimensions |
|---|---|---|
| Main level | Kitchen | 10.50 Ft x 12.00 Ft |
| Dining room | 8.58 Ft x 10.50 Ft | |
| Living room | 14.00 Ft x 17.50 Ft | |
| Laundry room | 6.17 Ft x 8.33 Ft | |
| Primary Bedroom | 11.50 Ft x 11.58 Ft | |
| Bedroom | 9.17 Ft x 10.00 Ft | |
| 4pc Bathroom | .00 Ft x .00 Ft | |
| 3pc Bathroom | .00 Ft x .00 Ft |
| Features | |||||
|---|---|---|---|---|---|
| PVC window | Closet Organizers | No Animal Home | |||
| No Smoking Home | Level | Parking | |||
| Attached Garage(2) | Refrigerator | Water softener | |||
| Gas stove(s) | Dishwasher | Garburator | |||
| Microwave Range Hood Combo | Garage door opener | Washer & Dryer | |||
| Central air conditioning | |||||
























