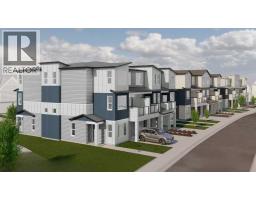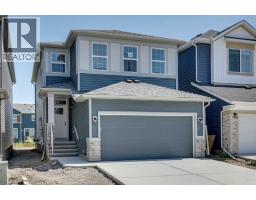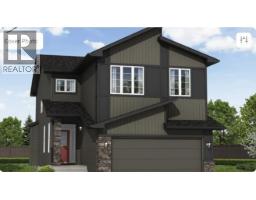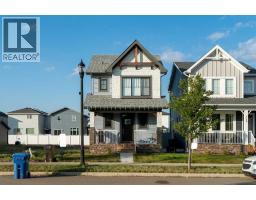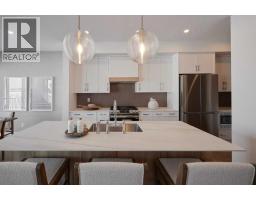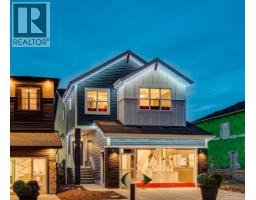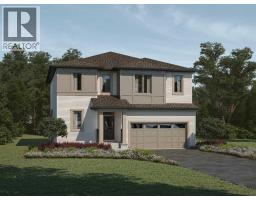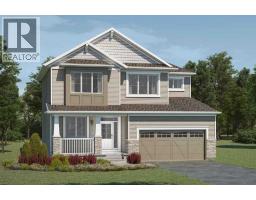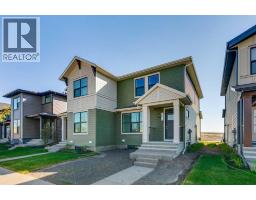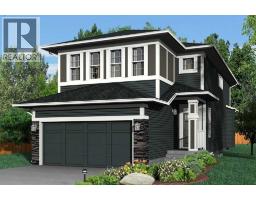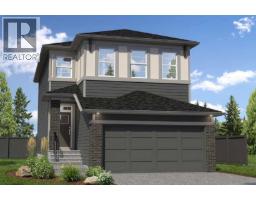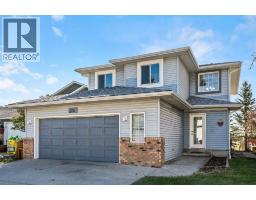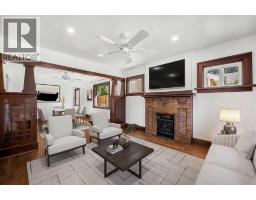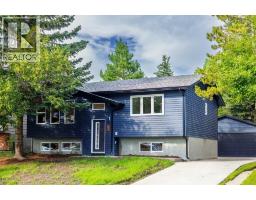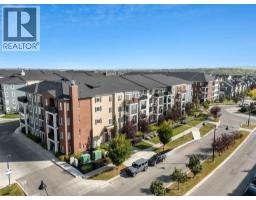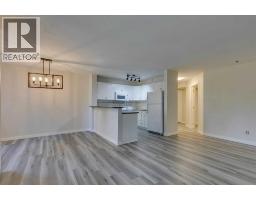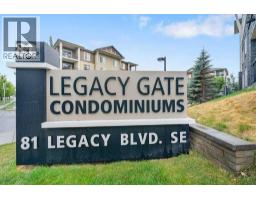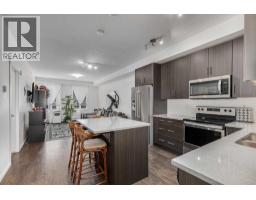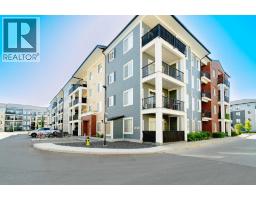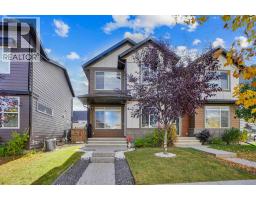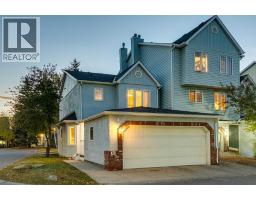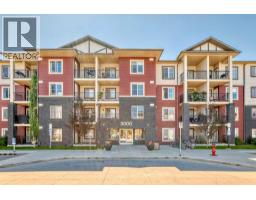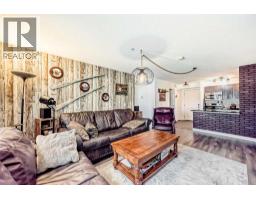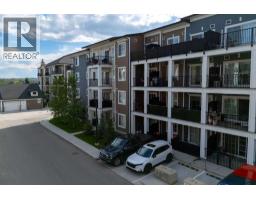31 Creekstone Green SW Pine Creek, Calgary, Alberta, CA
Address: 31 Creekstone Green SW, Calgary, Alberta
6 Beds4 Baths2303 sqftStatus: Buy Views : 180
Price
$829,800
Summary Report Property
- MKT IDA2242618
- Building TypeHouse
- Property TypeSingle Family
- StatusBuy
- Added1 weeks ago
- Bedrooms6
- Bathrooms4
- Area2303 sq. ft.
- DirectionNo Data
- Added On03 Oct 2025
Property Overview
Located in the vibrant Southwest community of Pine Creek, this thoughtfully designed home offers flexible living with a fully developed legal two-bedroom secondary suite in the basement, complete with a separate side entrance. The upper level features three bedrooms and a central bonus room, providing ample space for family living. On the main floor, a bedroom and full bathroom add convenience and versatility. The kitchen is equipped with a gas range cooktop, hood fan, and a large island, while the great room includes an electric fireplace feature wall. A well-rounded home. (id:51532)
Tags
| Property Summary |
|---|
Property Type
Single Family
Building Type
House
Storeys
3
Square Footage
2304 sqft
Community Name
Pine Creek
Subdivision Name
Pine Creek
Title
Freehold
Land Size
312.59 m2|0-4,050 sqft
Built in
2025
Parking Type
Attached Garage(2)
| Building |
|---|
Bedrooms
Above Grade
4
Below Grade
2
Bathrooms
Total
6
Interior Features
Appliances Included
Refrigerator, Range - Electric, Dishwasher, Microwave
Flooring
Carpeted, Hardwood, Tile
Basement Features
Suite
Basement Type
Full (Finished)
Building Features
Foundation Type
Poured Concrete
Style
Detached
Construction Material
Wood frame
Square Footage
2304 sqft
Total Finished Area
2303.66 sqft
Heating & Cooling
Cooling
None
Heating Type
Forced air
Exterior Features
Exterior Finish
Stone, Vinyl siding
Parking
Parking Type
Attached Garage(2)
Total Parking Spaces
4
| Land |
|---|
Lot Features
Fencing
Not fenced
Other Property Information
Zoning Description
R-G
| Level | Rooms | Dimensions |
|---|---|---|
| Main level | 4pc Bathroom | Measurements not available |
| Bedroom | 11.33 Ft x 10.42 Ft | |
| Great room | 12.00 Ft x 13.83 Ft | |
| Other | 11.00 Ft x 11.00 Ft | |
| Upper Level | Primary Bedroom | 12.75 Ft x 14.08 Ft |
| 5pc Bathroom | Measurements not available | |
| Bonus Room | 16.42 Ft x 14.00 Ft | |
| 4pc Bathroom | Measurements not available | |
| Bedroom | 11.00 Ft x 11.00 Ft | |
| Bedroom | 11.67 Ft x 11.00 Ft | |
| Unknown | Breakfast | 8.92 Ft x 8.92 Ft |
| Living room | 10.92 Ft x 11.67 Ft | |
| 4pc Bathroom | Measurements not available | |
| Bedroom | 9.17 Ft x 10.83 Ft | |
| Bedroom | 9.75 Ft x 9.33 Ft |
| Features | |||||
|---|---|---|---|---|---|
| Attached Garage(2) | Refrigerator | Range - Electric | |||
| Dishwasher | Microwave | Suite | |||
| None | |||||


















































