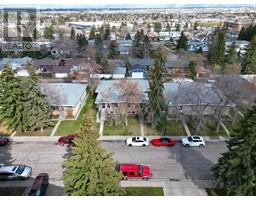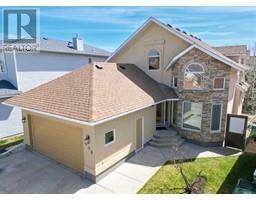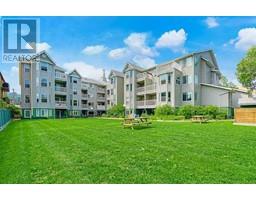Bedrooms
Bathrooms
Interior Features
Appliances Included
Refrigerator, Dishwasher, Stove
Flooring
Carpeted, Linoleum
Building Features
Foundation Type
Poured Concrete
Construction Material
Poured concrete, Wood frame
Square Footage
821.11 sqft
Total Finished Area
821.11 sqft
Building Amenities
Clubhouse
Structures
Clubhouse, Squash & Raquet Court
Heating & Cooling
Heating Type
Baseboard heaters
Exterior Features
Exterior Finish
Concrete, Wood siding
Neighbourhood Features
Community Features
Pets Allowed With Restrictions
Amenities Nearby
Park, Playground, Recreation Nearby
Maintenance or Condo Information
Maintenance Fees
$497.49 Monthly
Maintenance Fees Include
Common Area Maintenance, Heat, Insurance, Ground Maintenance, Parking, Property Management, Reserve Fund Contributions, Sewer, Waste Removal, Water
Maintenance Management Company
Simco Management
Parking


































