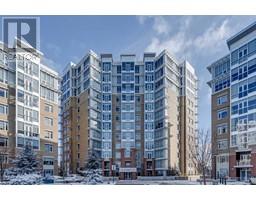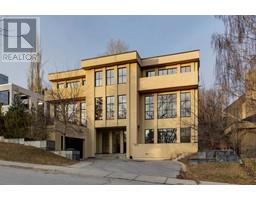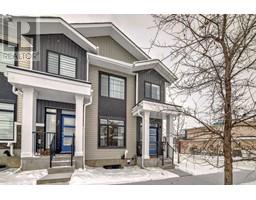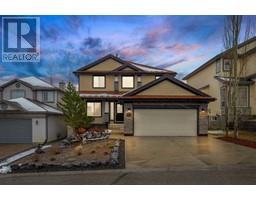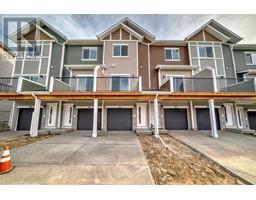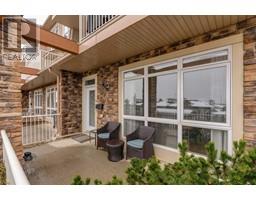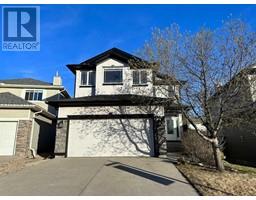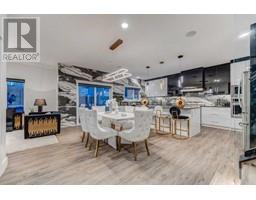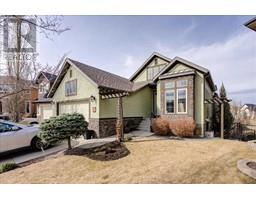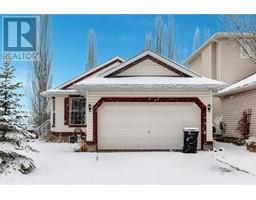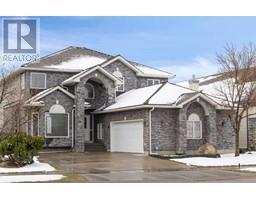3601, 1122 3 Street SE Beltline, Calgary, Alberta, CA
Address: 3601, 1122 3 Street SE, Calgary, Alberta
Summary Report Property
- MKT IDA2098654
- Building TypeApartment
- Property TypeSingle Family
- StatusBuy
- Added15 weeks ago
- Bedrooms2
- Bathrooms3
- Area1631 sq. ft.
- DirectionNo Data
- Added On16 Jan 2024
Property Overview
Stunning 1,631 square foot, one level contemporary apartment with spectacular views from every room! The southwest corner location offers unobstructed amazing views of the Rocky Mountains during the day, the city skyline + the twinkling lights at night including the Calgary Tower + the Telus Center + with an expansive 400 square foot wrap around terrace to enjoy these spectacular views from the 36 floor. Very stylishly appointed + with an ideal open concept floor plan, this lovely home is bathed in natural light and boasts 10 foot ceilings + floor to ceiling windows. Great room with built in beverage bar which includes double wine fridges. Spacious dining room + gourmet kitchen with Italian Armory Cucine cabinetry, Miele appliances, Caesarstone countertops, breakfast bar + roomy walk in pantry. The primary bedroom with its stunning views offers a walk-in closet and gorgeous 5-piece ensuite complete with Insignia vanity mirror TV. The second bedroom with ensuite bath + walk in closet has been set up as a flex room with a top of the line Murphy bed. Large den with sliding doors, in-suite laundry + powder room complete the unit. Engineered hardwood flooring, travertine tiling, neutral palette colour scheme, built-in California Closets, custom blinds + draperies, Air conditioning + two titled parking stalls. This unit has everything a sophisticated urban buyer is looking for!! Full service amenities include concierge, fitness centre + owner’s lounge. Excellent location close to Sunterra shopping, off leash dog park, EV charging stations, the city’s top restaurants + Stampede Grounds. (id:51532)
Tags
| Property Summary |
|---|
| Building |
|---|
| Land |
|---|
| Level | Rooms | Dimensions |
|---|---|---|
| Main level | Kitchen | 17.50 Ft x 8.42 Ft |
| Dining room | 17.50 Ft x 9.00 Ft | |
| Living room | 15.00 Ft x 13.08 Ft | |
| Foyer | 11.17 Ft x 4.75 Ft | |
| Den | 14.00 Ft x 9.50 Ft | |
| Pantry | 5.50 Ft x 5.17 Ft | |
| Laundry room | 4.50 Ft x 3.17 Ft | |
| Primary Bedroom | 14.00 Ft x 12.67 Ft | |
| Bedroom | 11.42 Ft x 10.75 Ft | |
| 2pc Bathroom | 5.58 Ft x 4.75 Ft | |
| 4pc Bathroom | 8.42 Ft x 7.67 Ft | |
| 5pc Bathroom | 19.67 Ft x 5.58 Ft |
| Features | |||||
|---|---|---|---|---|---|
| Closet Organizers | Parking | Garage | |||
| Heated Garage | Underground | Washer | |||
| Refrigerator | Cooktop - Gas | Dishwasher | |||
| Wine Fridge | Dryer | Microwave | |||
| Oven - Built-In | Hood Fan | Window Coverings | |||
| Central air conditioning | Exercise Centre | Party Room | |||







































