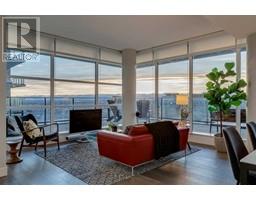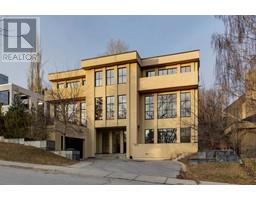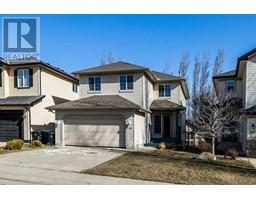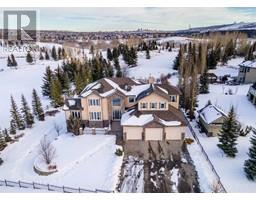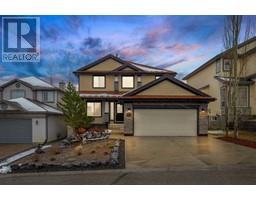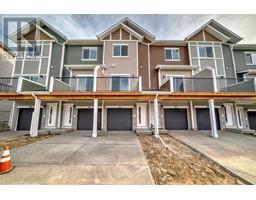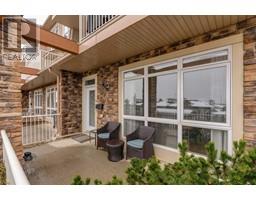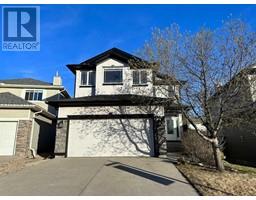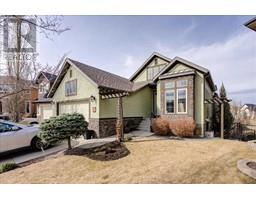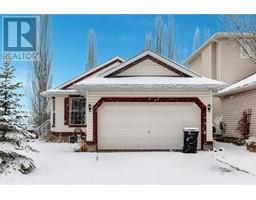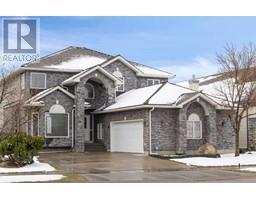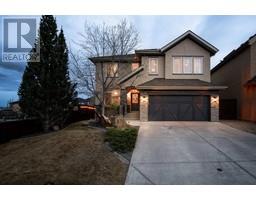708, 32 Varsity Estates Circle NW Varsity, Calgary, Alberta, CA
Address: 708, 32 Varsity Estates Circle NW, Calgary, Alberta
Summary Report Property
- MKT IDA2107106
- Building TypeApartment
- Property TypeSingle Family
- StatusBuy
- Added11 weeks ago
- Bedrooms2
- Bathrooms2
- Area1268 sq. ft.
- DirectionNo Data
- Added On12 Feb 2024
Property Overview
Original owner two bedroom two bath apartment with underground parking + storage. This unit is in very good condition + offers a pleasing layout with open concept living + dining rooms, spacious primary bedroom with double closets + ensuite bath (with large shower, soaker tub + generous granite capped vanity with ample storage) second bedroom. The foyer is very spacious + could outfit an at home work/computer area. Spacious in suite laundry/storage room. Efficient kitchen with stainless steel appliances that are in lightly used condition. Lots of large windows + patio doors to balcony. Underground parking stall + storage come with the unit. A pet friendly, non age restricted complex that is immaculate! Fantastic amenities make life easy here. Enjoy the excellent rooftop amenities year round, a very well equipped fitness facility, steam rooms, owner's lounge & terrace w/ BBQ's. Solid concrete & steel construction make this community fire & sound resistant. On-site professional building includes doctor's office, dentist, pharmacy, coffee shop & more. Just steps to the LRT and walking distance to parks, schools & shopping centres. (id:51532)
Tags
| Property Summary |
|---|
| Building |
|---|
| Land |
|---|
| Level | Rooms | Dimensions |
|---|---|---|
| Main level | Kitchen | 9.92 Ft x 8.17 Ft |
| Dining room | 14.25 Ft x 8.50 Ft | |
| Living room | 14.50 Ft x 11.50 Ft | |
| Foyer | 11.08 Ft x 10.08 Ft | |
| Primary Bedroom | 11.25 Ft x 11.08 Ft | |
| Bedroom | 14.08 Ft x 11.33 Ft | |
| 3pc Bathroom | 6.33 Ft x 5.42 Ft | |
| 4pc Bathroom | 8.00 Ft x 7.92 Ft | |
| Laundry room | 7.58 Ft x 4.58 Ft |
| Features | |||||
|---|---|---|---|---|---|
| Sauna | Parking | Underground | |||
| Washer | Refrigerator | Dishwasher | |||
| Stove | Dryer | Freezer | |||
| Window Coverings | Central air conditioning | Exercise Centre | |||
| Party Room | Recreation Centre | Sauna | |||




































