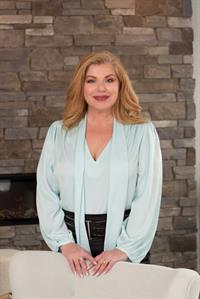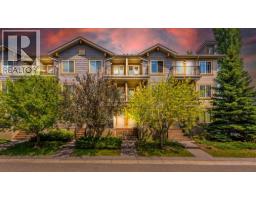3610 19 Avenue SW Killarney/Glengarry, Calgary, Alberta, CA
Address: 3610 19 Avenue SW, Calgary, Alberta
Summary Report Property
- MKT IDA2242504
- Building TypeRow / Townhouse
- Property TypeSingle Family
- StatusBuy
- Added13 hours ago
- Bedrooms3
- Bathrooms4
- Area1901 sq. ft.
- DirectionNo Data
- Added On23 Aug 2025
Property Overview
**Open House Sunday Aug 24th 1:00-3:00** Gorgeous, end unit town home offering over 1900 SF of refined living. Enjoy the executive lifestyle and a RARE 3 bedroom plan ALL with ensuite baths! Lovely foyer with main level bedroom/guest suite and access to spacious attached garage. Modern and bright throughout highlighted by a fantastic kitchen complete with quartz counters, large island, ideal storage, gas stove and window. Large living room designed for entertaining with feature gas fireplace, built-in cabinetry, double doors to deck (gas BBQ included) + 2-piece guest bath. Upper level is divine and features a stunning primary bedroom with vaulted ceilings, huge walk-in closet and 5-piece spa ensuite with 10m glass shower, soaker tub & double vanities. 2nd bedroom offers another walk-in closet, vaulted ceilings and 4-piece ensuite. A single attached garage, Central AC, freshly painted, low monthly condo fees and just 4 units self managed by the owners. Quiet location within walking distance of transportation, pool, restaurants, parks, great coffee venues, shops and 7 minutes to downtown. You will love living here!! (id:51532)
Tags
| Property Summary |
|---|
| Building |
|---|
| Land |
|---|
| Level | Rooms | Dimensions |
|---|---|---|
| Second level | Kitchen | 14.58 Ft x 12.00 Ft |
| Dining room | 8.58 Ft x 12.33 Ft | |
| Living room | 18.25 Ft x 12.42 Ft | |
| 2pc Bathroom | 9.67 Ft x 2.92 Ft | |
| Third level | Laundry room | 6.33 Ft x 3.17 Ft |
| Primary Bedroom | 12.92 Ft x 13.00 Ft | |
| Bedroom | 12.83 Ft x 12.25 Ft | |
| 4pc Bathroom | 9.92 Ft x 5.75 Ft | |
| 5pc Bathroom | 9.75 Ft x 8.00 Ft | |
| Main level | Foyer | 7.33 Ft x 6.25 Ft |
| Bedroom | 9.67 Ft x 11.00 Ft | |
| 3pc Bathroom | 5.58 Ft x 6.92 Ft |
| Features | |||||
|---|---|---|---|---|---|
| No Smoking Home | Attached Garage(1) | Washer | |||
| Refrigerator | Gas stove(s) | Dishwasher | |||
| Dryer | Microwave | Hood Fan | |||
| Window Coverings | Garage door opener | Central air conditioning | |||




















































