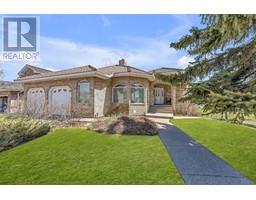3715 14a Street SW Altadore, Calgary, Alberta, CA
Address: 3715 14a Street SW, Calgary, Alberta
Summary Report Property
- MKT IDA2129236
- Building TypeHouse
- Property TypeSingle Family
- StatusBuy
- Added1 weeks ago
- Bedrooms2
- Bathrooms2
- Area1165 sq. ft.
- DirectionNo Data
- Added On08 May 2024
Property Overview
Nestled in the historic neighborhood of Altadore, this beautifully preserved 1914 home offers a perfect blend of vintage charm and the opportunity to add a personal touch. Situated in one of Calgary's most sought-after communities, this property boasts proximity to an array of amenities, making it an ideal choice for those seeking a vibrant urban lifestyle while living in a detached home all your own. Start your day right with a visit to the local coffee shop, where you can savor artisanal coffee blends and indulge in delicious pastries. Stay active and healthy with access to a nearby spin studio, perfect for cycling enthusiasts looking to break a sweat. Unwind after a long day at 'The Trop', an iconic neighborhood pub offering a cozy atmosphere and a wide selection of craft beers, cocktails, and entertainment. Treat your furry friend to outdoor adventures at the nearby dog park, where they can socialize and play to their heart's content. At the end of a long week nurture your spiritual well-being with access to a local church, providing a sense of community and opportunities for worship and fellowship. With an array of elementary to senior high schools, you won't have to walk far. From CBE to Charter to Private. There are all sorts of opportunities awaiting your child. Don't miss this opportunity to own a piece of history in the heart of Altadore. Experience the best of urban living with all the comforts of home in this charming 1914 property. (id:51532)
Tags
| Property Summary |
|---|
| Building |
|---|
| Land |
|---|
| Level | Rooms | Dimensions |
|---|---|---|
| Basement | Storage | 30.00 M x 8.90 M |
| Storage | 7.20 M x 4.11 M | |
| Laundry room | 24.60 M x 8.10 M | |
| Main level | 2pc Bathroom | 5.60 M x 5.30 M |
| Dining room | 10.90 M x 9.70 M | |
| Family room | 14.80 M x 12.00 M | |
| Foyer | 10.11 M x 7.60 M | |
| Kitchen | 9.70 M x 8.00 M | |
| Living room | 10.90 M x 11.12 M | |
| Storage | 8.90 M x 4.00 M | |
| Upper Level | 4pc Bathroom | 7.90 M x 5.70 M |
| Primary Bedroom | 16.60 M x 13.30 M | |
| Bedroom | 9.60 M x 9.70 M |
| Features | |||||
|---|---|---|---|---|---|
| No Smoking Home | Other | Detached Garage(1) | |||
| Washer | Refrigerator | Dishwasher | |||
| Stove | Dryer | Window Coverings | |||
| None | |||||

















































