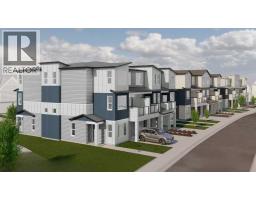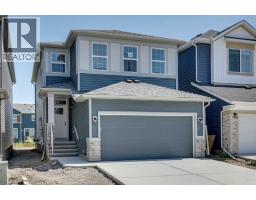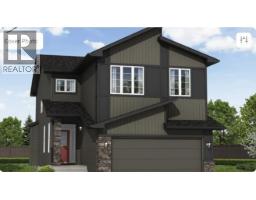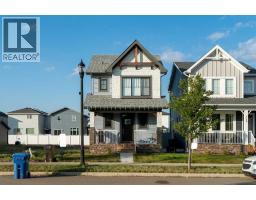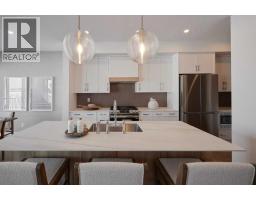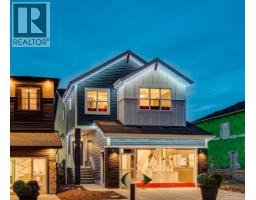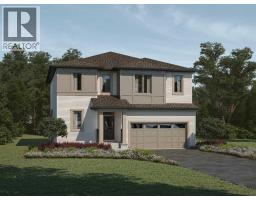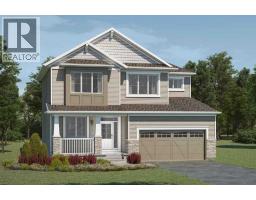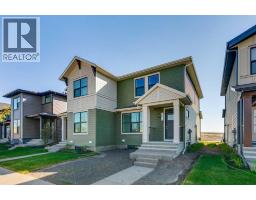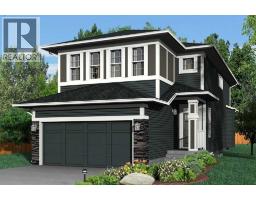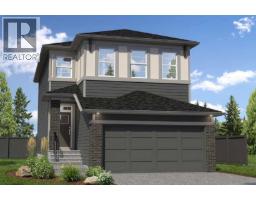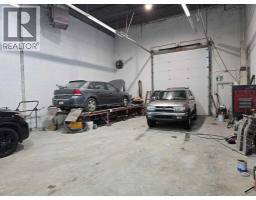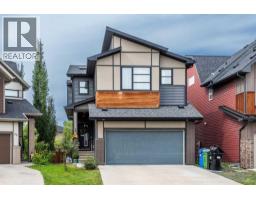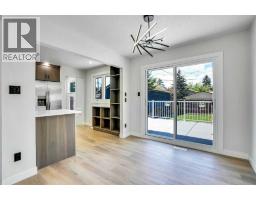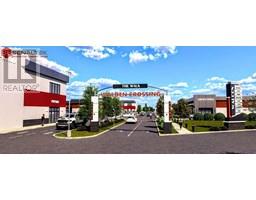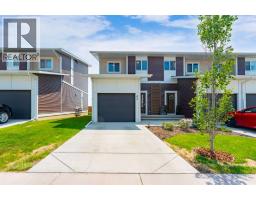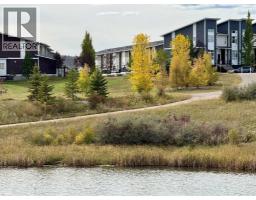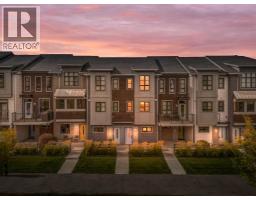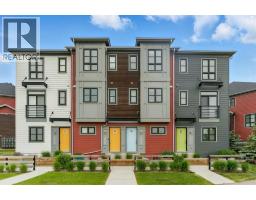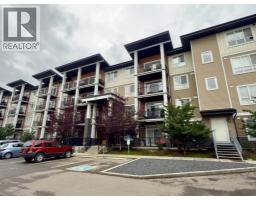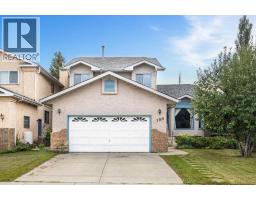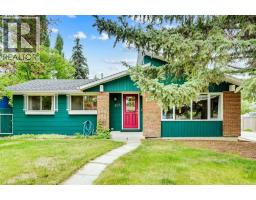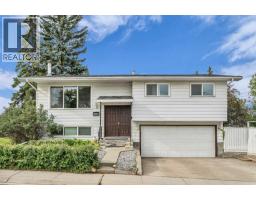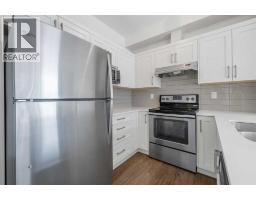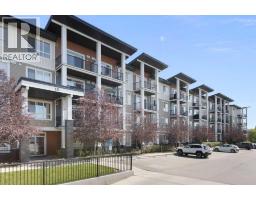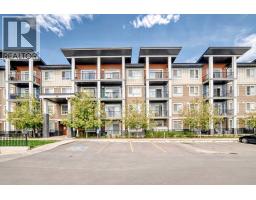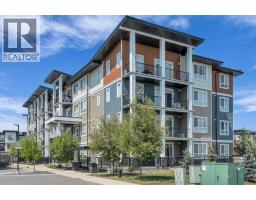38 Amblefield Common NW Moraine, Calgary, Alberta, CA
Address: 38 Amblefield Common NW, Calgary, Alberta
Summary Report Property
- MKT IDA2238944
- Building TypeHouse
- Property TypeSingle Family
- StatusBuy
- Added4 days ago
- Bedrooms3
- Bathrooms3
- Area2067 sq. ft.
- DirectionNo Data
- Added On04 Oct 2025
Property Overview
Discover the Oxford II quick-possession home in Ambleton: a spacious 2,067?sq?ft two-storey with 3 bedrooms, 2 full bathrooms and 1 half bath, plus a convenient front-attached garage. The open-concept main floor seamlessly connects a chef-inspired kitchen—featuring a central island, stainless-steel appliances, and ample cabinetry—to dining and living areas ideal for gatherings. Upstairs, the primary bedroom offers a walk-in closet and ensuite, while two additional bedrooms share a full bathroom and enjoy easy access to upstairs laundry. Built-green with energy-efficient systems and high-performance insulation, this home ensures comfort, durability, and reduced utility costs. The front garage enhances curb appeal and practicality. Occupant-focused design, quality craftsmanship, and a full new-home warranty enhance appeal. Photos are representative. Experience modern family living in Ambleton. (id:51532)
Tags
| Property Summary |
|---|
| Building |
|---|
| Land |
|---|
| Level | Rooms | Dimensions |
|---|---|---|
| Main level | Other | 11.58 Ft x 7.83 Ft |
| 2pc Bathroom | Measurements not available | |
| Great room | 13.00 Ft x 15.83 Ft | |
| Other | 10.00 Ft x 10.08 Ft | |
| Upper Level | Primary Bedroom | 13.00 Ft x 14.25 Ft |
| 5pc Bathroom | Measurements not available | |
| Bonus Room | 15.42 Ft x 12.67 Ft | |
| 4pc Bathroom | Measurements not available | |
| Bedroom | 10.17 Ft x 10.00 Ft | |
| Bedroom | 12.50 Ft x 10.00 Ft |
| Features | |||||
|---|---|---|---|---|---|
| Attached Garage(2) | Refrigerator | Range - Electric | |||
| Dishwasher | Microwave | None | |||




