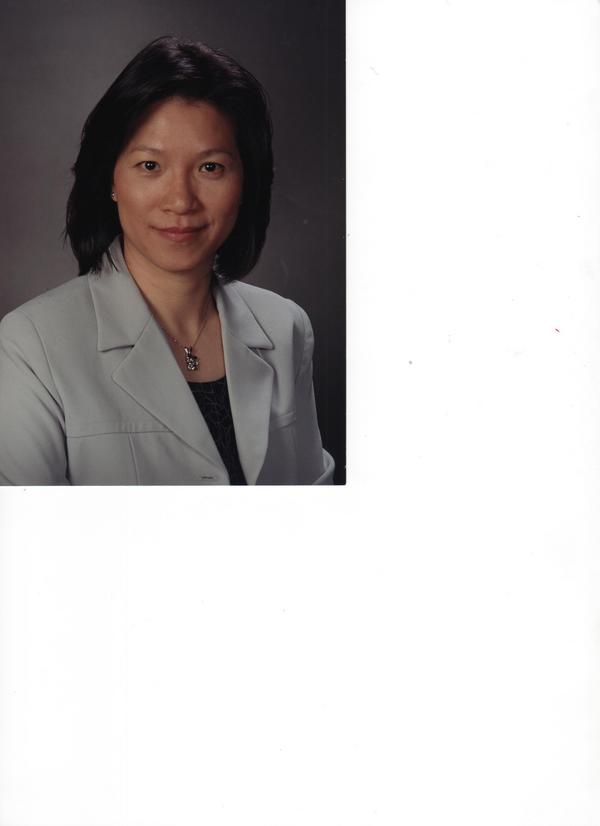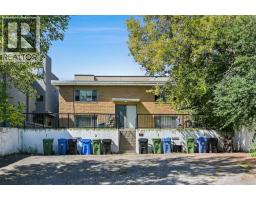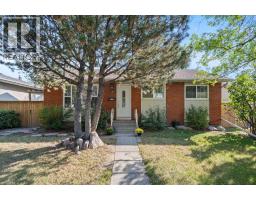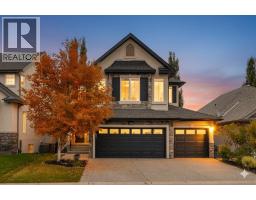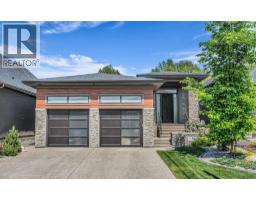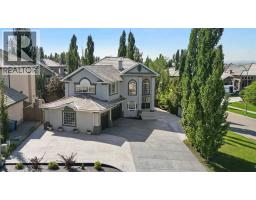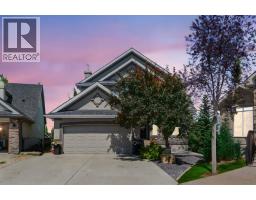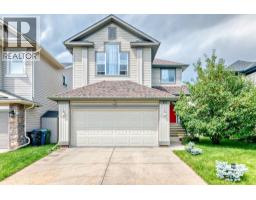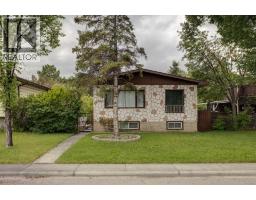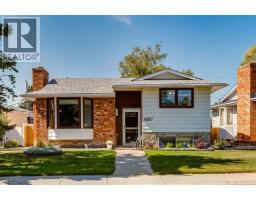3926 9 Street SW Elbow Park, Calgary, Alberta, CA
Address: 3926 9 Street SW, Calgary, Alberta
5 Beds6 Baths3363 sqftStatus: Buy Views : 748
Price
$2,699,999
Summary Report Property
- MKT IDA2249707
- Building TypeHouse
- Property TypeSingle Family
- StatusBuy
- Added5 weeks ago
- Bedrooms5
- Bathrooms6
- Area3363 sq. ft.
- DirectionNo Data
- Added On19 Aug 2025
Property Overview
Property is located into a quiet street in Elbow Park , , south facing overlooking the Elbow river. Empire Custom Homes has created an exceptional contemporary styled 5 bedrooms 44,735 sq.ft. developed home with fully finished basement. Kitchen and bath establish new benchmarks for luxury and craftsmanship. Elbow Park is in close proximity to several esteemed school and is an ideal location in which to raise a family. Elbow Park offers convenient access to downtown, the 4th street and 17th Avenue shopping districts, the Glencoe Club & Calgary's river pathway system. (id:51532)
Tags
| Property Summary |
|---|
Property Type
Single Family
Building Type
House
Storeys
2
Square Footage
3363 sqft
Community Name
Elbow Park
Subdivision Name
Elbow Park
Title
Freehold
Land Size
796 m2|7,251 - 10,889 sqft
Built in
2011
Parking Type
Concrete,Attached Garage(2)
| Building |
|---|
Bedrooms
Above Grade
5
Bathrooms
Total
5
Partial
1
Interior Features
Appliances Included
Refrigerator, Gas stove(s), Oven, Washer & Dryer
Flooring
Laminate, Tile
Basement Type
Full (Finished)
Building Features
Features
Treed, See remarks, Other
Foundation Type
Poured Concrete
Style
Detached
Construction Material
Wood frame
Square Footage
3363 sqft
Total Finished Area
3363 sqft
Fire Protection
Smoke Detectors
Heating & Cooling
Cooling
Central air conditioning
Heating Type
Forced air, In Floor Heating
Exterior Features
Exterior Finish
Stucco
Parking
Parking Type
Concrete,Attached Garage(2)
Total Parking Spaces
4
| Land |
|---|
Lot Features
Fencing
Fence
Other Property Information
Zoning Description
R-CG
| Level | Rooms | Dimensions |
|---|---|---|
| Second level | Laundry room | 1.02 M x .48 M |
| Primary Bedroom | 1.60 M x 1.32 M | |
| Bedroom | 4.70 M x 4.00 M | |
| Bedroom | 4.60 M x 4.10 M | |
| Bedroom | 4.40 M x 4.00 M | |
| Bedroom | 5.00 M x 4.00 M | |
| 5pc Bathroom | 7.00 M x 6.00 M | |
| 4pc Bathroom | 6.00 M x 6.00 M | |
| 3pc Bathroom | 5.00 M x 6.00 M | |
| 3pc Bathroom | 5.00 M x 6.00 M | |
| 3pc Bathroom | 5.00 M x 5.00 M | |
| 2pc Bathroom | 5.00 M x 5.00 M | |
| Basement | Family room | 1.93 M x 1.98 M |
| Great room | 5.50 M x 4.70 M | |
| Main level | Living room | 1.52 M x 1.40 M |
| Dining room | 1.65 M x 1.52 M | |
| Kitchen | 1.96 M x 1.96 M |
| Features | |||||
|---|---|---|---|---|---|
| Treed | See remarks | Other | |||
| Concrete | Attached Garage(2) | Refrigerator | |||
| Gas stove(s) | Oven | Washer & Dryer | |||
| Central air conditioning | |||||














