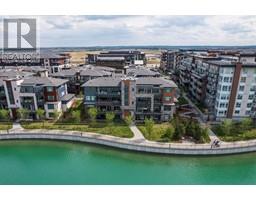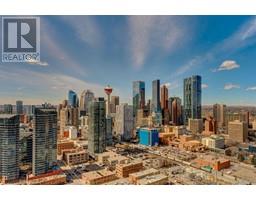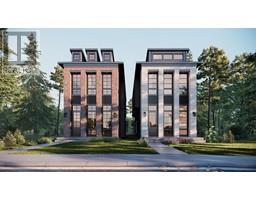3940 1A Street SW Parkhill, Calgary, Alberta, CA
Address: 3940 1A Street SW, Calgary, Alberta
2 Beds2 Baths1027 sqftStatus: Buy Views : 520
Price
$1,499,000
Summary Report Property
- MKT IDA2110235
- Building TypeHouse
- Property TypeSingle Family
- StatusBuy
- Added2 weeks ago
- Bedrooms2
- Bathrooms2
- Area1027 sq. ft.
- DirectionNo Data
- Added On02 May 2024
Property Overview
Once in a lifetime development opportunity! The very last chance to purchase a property right in the middle of the coveted Parkhill Ridge and build your dream home. Experience fabulous sunsets and breathtaking river and mountain views! If you could hand pick the perfect location on the street, this would be the one! This 52ft by 131ft lot fronts the ridge and backs onto Parkhill park. It really doesn’t get any better. R-C2 zoning will give some flexibility on design and development options. Property sold Where is, as is. Don't miss this chance to own such an exclusive piece of Calgary property! (id:51532)
Tags
| Property Summary |
|---|
Property Type
Single Family
Building Type
House
Storeys
1
Square Footage
1027 sqft
Community Name
Parkhill
Subdivision Name
Parkhill
Title
Freehold
Land Size
6555 sqft|4,051 - 7,250 sqft
Built in
1946
Parking Type
Detached Garage(2)
| Building |
|---|
Bedrooms
Above Grade
2
Bathrooms
Total
2
Partial
1
Interior Features
Appliances Included
None
Flooring
Carpeted, Hardwood, Other
Basement Type
Full (Finished)
Building Features
Features
See remarks, Back lane
Foundation Type
Poured Concrete
Style
Detached
Architecture Style
Bungalow
Square Footage
1027 sqft
Total Finished Area
1027 sqft
Structures
None
Heating & Cooling
Cooling
None
Exterior Features
Exterior Finish
Brick, Wood siding
Neighbourhood Features
Community Features
Golf Course Development
Amenities Nearby
Golf Course, Park, Playground, Recreation Nearby
Parking
Parking Type
Detached Garage(2)
Total Parking Spaces
2
| Land |
|---|
Lot Features
Fencing
Fence
Other Property Information
Zoning Description
R-C2
| Level | Rooms | Dimensions |
|---|---|---|
| Basement | Recreational, Games room | 27.83 Ft x 8.50 Ft |
| Other | 11.50 Ft x 9.00 Ft | |
| Furnace | 15.33 Ft x 13.83 Ft | |
| 1pc Bathroom | 7.50 Ft x 4.17 Ft | |
| Main level | Kitchen | 10.00 Ft x 9.50 Ft |
| Dining room | 18.83 Ft x 13.67 Ft | |
| Living room | 19.33 Ft x 12.50 Ft | |
| Bedroom | 11.83 Ft x 9.83 Ft | |
| Bedroom | 11.17 Ft x 9.33 Ft | |
| 4pc Bathroom | 7.33 Ft x 6.33 Ft |
| Features | |||||
|---|---|---|---|---|---|
| See remarks | Back lane | Detached Garage(2) | |||
| None | None | ||||



















































