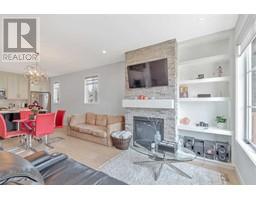401, 20 Royal Oak Plaza NW Royal Oak, Calgary, Alberta, CA
Address: 401, 20 Royal Oak Plaza NW, Calgary, Alberta
Summary Report Property
- MKT IDA2127377
- Building TypeApartment
- Property TypeSingle Family
- StatusBuy
- Added1 weeks ago
- Bedrooms2
- Bathrooms2
- Area1007 sq. ft.
- DirectionNo Data
- Added On04 May 2024
Property Overview
Wow a truly exceptional property with a lot to offer potential buyers! The spacious layout, modern amenities, and stunning views make this top floor corner unit in the Red Haus condominiums a desirable place to call home. The combination of bungalow-like living space with the conveniences of condo living is sure to appeal to many. From the high ceilings and open concept design to the stylish kitchen with stainless steel appliances and granite countertops, this unit seems to have it all.The inclusion of vinyl plank flooring, in-suite laundry, titled parking, a balcony with mountain views, and natural gas amenities further enhance the appeal of this property. It's great to hear that there are so many attractive features that make this unit stand out!If you're interested in viewing this property, I recommend booking a showing as soon as possible to see all that it has to offer in person. Good luck with your search for the perfect home! (id:51532)
Tags
| Property Summary |
|---|
| Building |
|---|
| Land |
|---|
| Level | Rooms | Dimensions |
|---|---|---|
| Main level | Living room | 11.75 Ft x 12.83 Ft |
| Kitchen | 10.08 Ft x 9.67 Ft | |
| Dining room | 11.75 Ft x 7.75 Ft | |
| Primary Bedroom | 13.58 Ft x 10.83 Ft | |
| 3pc Bathroom | 4.83 Ft x 7.67 Ft | |
| Other | 4.92 Ft x 4.83 Ft | |
| Bedroom | 11.67 Ft x 9.75 Ft | |
| 4pc Bathroom | 7.75 Ft x 4.83 Ft | |
| Laundry room | 3.08 Ft x 3.25 Ft |
| Features | |||||
|---|---|---|---|---|---|
| No Animal Home | No Smoking Home | Parking | |||
| Underground | Refrigerator | Dishwasher | |||
| Stove | Microwave Range Hood Combo | Washer & Dryer | |||
| None | Clubhouse | Exercise Centre | |||
| Party Room | Recreation Centre | ||||




















































