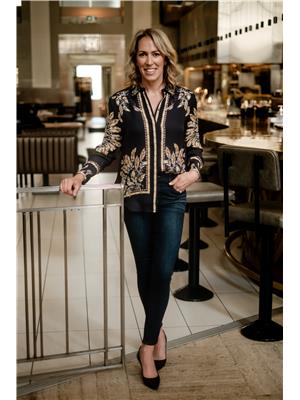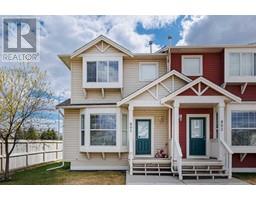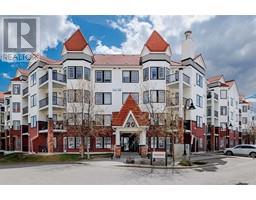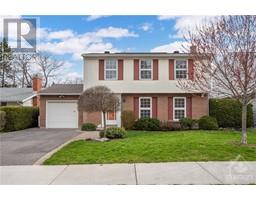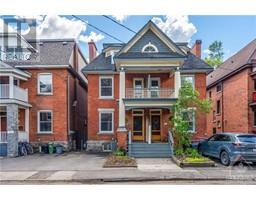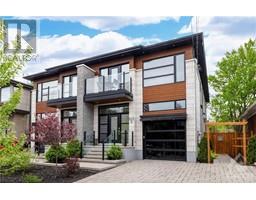405, 1732 9A Street SW Lower Mount Royal, Calgary, Alberta, CA
Address: 405, 1732 9A Street SW, Calgary, Alberta
Summary Report Property
- MKT IDA2128115
- Building TypeApartment
- Property TypeSingle Family
- StatusBuy
- Added2 weeks ago
- Bedrooms1
- Bathrooms2
- Area1205 sq. ft.
- DirectionNo Data
- Added On02 May 2024
Property Overview
Welcome to unit 405 in Chelsea Terrace, a large executive condo in the stylish neighbourhood of Lower Mount Royal. Located down a quiet street, yet steps away from trendy 17th Ave. This bright and airy 2-level loft unit flows with an immense 1200+ sqft on the top floor. The soaring ceiling, HUGE windows and expansive decks add a feeling of bright, open, airy elegance. This 2-level unit features a bedroom, kitchen, dining room, two bathrooms and two private living quarters. Step out to the spacious deck from both living room and main floor bedroom. Your west facing rooftop patio is located off the upper landing and has a ton of room for entertaining. Imagine summer nights watching the sunset with friends and family while enjoying a glass of wine. The living room features a wood burning fireplace, the perfect spot to cozy up on a cold winter night! In-suite laundry, underground parking and bike room. Chelsea Terrace is a boutique low-rise CONCRETE building that is very well managed. The perfect area for a stroll to a wide variety of bistros, boutiques and services. Quick and easy access to the nearby downtown core. The amount of additional storage this condo provides is very rare, including a large storage room on the back patio. Your urban lifestyle awaits! (id:51532)
Tags
| Property Summary |
|---|
| Building |
|---|
| Land |
|---|
| Level | Rooms | Dimensions |
|---|---|---|
| Second level | 3pc Bathroom | 3.35 M x 2.31 M |
| Loft | 4.12 M x 6.40 M | |
| Storage | 3.35 M x 3.18 M | |
| Main level | 4pc Bathroom | 2.06 M x 2.34 M |
| Dining room | 4.12 M x 2.13 M | |
| Foyer | 2.57 M x 2.13 M | |
| Kitchen | 2.80 M x 2.26 M | |
| Living room | 4.19 M x 5.41 M | |
| Primary Bedroom | 3.33 M x 5.41 M |
| Features | |||||
|---|---|---|---|---|---|
| No Animal Home | No Smoking Home | Parking | |||
| Underground | Refrigerator | Dishwasher | |||
| Range | Hood Fan | Washer/Dryer Stack-Up | |||
| None | |||||





































