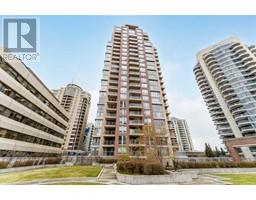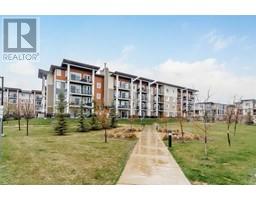405, 200 Auburn Meadows Common SE Auburn Bay, Calgary, Alberta, CA
Address: 405, 200 Auburn Meadows Common SE, Calgary, Alberta
Summary Report Property
- MKT IDA2131075
- Building TypeApartment
- Property TypeSingle Family
- StatusBuy
- Added1 weeks ago
- Bedrooms1
- Bathrooms1
- Area501 sq. ft.
- DirectionNo Data
- Added On10 May 2024
Property Overview
Welcome home to the sought-after neighborhood of Auburn Bay! This stunning 1-bedroom apartment seamlessly combines practicality and contemporary design. Great value, low condo fees and so much more are waiting for you in this one! As you step into the unit you will find yourself in the kitchen with quartz countertops, and stainless-steel appliances. Beside the kitchen is a living room space with access to the balcony with a BBQ gas line to enjoy an amazing mountain view! A designated storage locker (#405) in the parkade ensures impeccable organization, while the allocated underground parking stall (#332) adds to your ease of living. Easy access to major arteries including 52nd Street, Stoney Trail, and Deerfoot Trail make commuting a breeze. A full range of grocery, retail, and service establishments lie within easy walking distance in Auburn Bay or just across the street in Mahogany. The Auburn Rise complex is pet-friendly, and there is an abundance of off-leash parks and green spaces for your four-legged friends to enjoy. Experience the ultimate lifestyle with access to the community beach and year-round activities. Call your agent and book your showing today! (id:51532)
Tags
| Property Summary |
|---|
| Building |
|---|
| Land |
|---|
| Level | Rooms | Dimensions |
|---|---|---|
| Main level | 4pc Bathroom | 8.50 Ft x 5.00 Ft |
| Bedroom | 8.66 Ft x 10.07 Ft | |
| Dining room | 9.00 Ft x 5.45 Ft | |
| Kitchen | 6.14 Ft x 16.57 Ft | |
| Living room | 9.00 Ft x 9.50 Ft |
| Features | |||||
|---|---|---|---|---|---|
| No Animal Home | No Smoking Home | Gas BBQ Hookup | |||
| Parking | Underground | Washer | |||
| Refrigerator | Dishwasher | Stove | |||
| Dryer | Microwave Range Hood Combo | Window Coverings | |||
| None | |||||








































