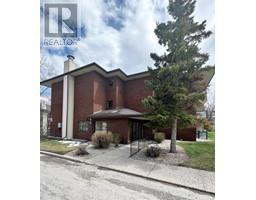41 Elgin Estates View SE McKenzie Towne, Calgary, Alberta, CA
Address: 41 Elgin Estates View SE, Calgary, Alberta
Summary Report Property
- MKT IDA2131796
- Building TypeHouse
- Property TypeSingle Family
- StatusBuy
- Added4 days ago
- Bedrooms3
- Bathrooms3
- Area2698 sq. ft.
- DirectionNo Data
- Added On13 May 2024
Property Overview
Wow! Your new home in the newer part of Elgin Estates has a bright and open floorplan with 9ft ceilings throughout that boast many builder upgrades including on the main floor: Stainless steel appliances, granite counters, espresso cabinets, extra large pantry and complemented with a huge island that is perfect for the family chef and entertaining! Gas fireplace and Brand New dishwasher. Upstairs there are three large bedrooms, and an upper floor laundry (so convenient!) Large master bedroom has a large ensuite bathroom with separate bath and shower, and an extra large walk in closet with built-in shelves and drawers. Large bonus room above the garage with vaulted ceilings means you can snuggle up and watch a movie. New tankless hot water tank provides hot water on demand and keeps costs down. Home is wired throughout for Polk Audio Sound and bathrooms come with quarried stone counters. Front porch is covered and a great place to cool off during the summer. Large fenced back yard has a shed for extra storage and a great play structure. A backyard oasis with Large glass sided composite deck has a large pergola to keep you shaded and cool. Extra large oversized garage with treated floor reduces dust. Check out the virtual tour! Must be seen, call realtor today! Open House Saturday May 4th, 1-4PM. (id:51532)
Tags
| Property Summary |
|---|
| Building |
|---|
| Land |
|---|
| Level | Rooms | Dimensions |
|---|---|---|
| Second level | Primary Bedroom | 14.00 Ft x 15.67 Ft |
| Bedroom | 11.08 Ft x 13.17 Ft | |
| Bedroom | 10.92 Ft x 12.33 Ft | |
| 5pc Bathroom | .00 Ft x .00 Ft | |
| 4pc Bathroom | .00 Ft x .00 Ft | |
| Family room | 15.00 Ft x 14.50 Ft | |
| Main level | Kitchen | 17.33 Ft x 15.17 Ft |
| 2pc Bathroom | .00 Ft x .00 Ft | |
| Dining room | 13.50 Ft x 10.00 Ft | |
| Living room | 17.83 Ft x 15.33 Ft | |
| Office | 11.58 Ft x 12.08 Ft |
| Features | |||||
|---|---|---|---|---|---|
| No Smoking Home | Gas BBQ Hookup | Attached Garage(2) | |||
| Washer | Refrigerator | Dishwasher | |||
| Stove | Dryer | Microwave Range Hood Combo | |||
| Water Heater - Tankless | None | Clubhouse | |||
























































