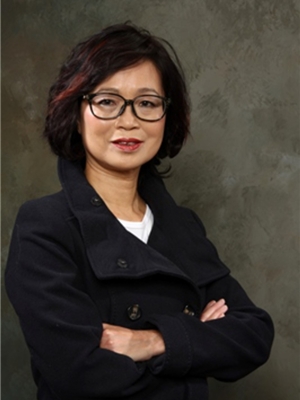410 Panatella Square NW Panorama Hills, Calgary, Alberta, CA
Address: 410 Panatella Square NW, Calgary, Alberta
Summary Report Property
- MKT IDA2237880
- Building TypeHouse
- Property TypeSingle Family
- StatusBuy
- Added1 days ago
- Bedrooms4
- Bathrooms3
- Area2110 sq. ft.
- DirectionNo Data
- Added On19 Aug 2025
Property Overview
Welcome to this spacious and inviting two-storey home offering over 2,867 sq.ft. of developed living space, nestled in the heart of the mature and established Panorama Hills community. The main floor features an open foyer with 9 ft ceiling, a bright den perfect for a home office, and a modern kitchen with a large island, pantry, and elegant quartz countertops. The cozy living room is complete with a corner fireplace - ideal for family gatherings. Upstairs you'll find three generously sized bedrooms, including a primary suite with a luxurious ensuite featuring a separate shower and soaker tub. A huge bonus room opens onto a private balcony - perfect for enjoying your morning coffee. A full bathroom completes the upper level. The recently developed basement (only two years old) offers even more living space with a spacious recreation room and a 4th bedroom - perfect for guest or a growing family. additional upgrades include fresh interior and exterior paint, new carpet throughout, new roof (upgrade Level 4), New Siding (north & west sides), Water Tank (2024) and New Eaves. Enjoy the convenience of a double attached garage, easy access to Stoney Trail, nearby walking paths, schools, and parks - all within a family-friendly, mature neighborhood. Don't miss this move-in ready home -perfect for comfortable family living. (id:51532)
Tags
| Property Summary |
|---|
| Building |
|---|
| Land |
|---|
| Level | Rooms | Dimensions |
|---|---|---|
| Second level | Other | 4.25 Ft x 8.00 Ft |
| 4pc Bathroom | 11.17 Ft x 8.58 Ft | |
| Bedroom | 11.17 Ft x 10.00 Ft | |
| Bedroom | 11.17 Ft x 9.92 Ft | |
| Bonus Room | 18.92 Ft x 14.42 Ft | |
| Other | 9.17 Ft x 4.83 Ft | |
| Primary Bedroom | 13.50 Ft x 13.92 Ft | |
| 4pc Bathroom | 4.92 Ft x 8.00 Ft | |
| Basement | Other | 14.25 Ft x 10.75 Ft |
| Bedroom | 12.33 Ft x 9.58 Ft | |
| Family room | 9.58 Ft x 11.67 Ft | |
| Furnace | 9.08 Ft x 9.08 Ft | |
| Recreational, Games room | 14.08 Ft x 19.75 Ft | |
| Main level | Laundry room | 9.67 Ft x 5.92 Ft |
| Den | 10.50 Ft x 8.92 Ft | |
| Living room | 11.58 Ft x 14.67 Ft | |
| Dining room | 13.42 Ft x 10.25 Ft | |
| Kitchen | 13.42 Ft x 11.83 Ft | |
| 2pc Bathroom | 5.42 Ft x 5.17 Ft | |
| Foyer | 5.50 Ft x 7.00 Ft | |
| Pantry | 3.92 Ft x 3.92 Ft |
| Features | |||||
|---|---|---|---|---|---|
| French door | No Smoking Home | Attached Garage(2) | |||
| Washer | Refrigerator | Dishwasher | |||
| Stove | Dryer | Window Coverings | |||
| None | Clubhouse | ||||
































































