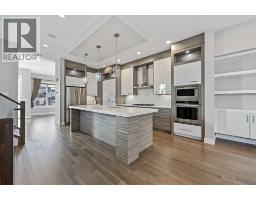43 Versant View SW Alpine Park, Calgary, Alberta, CA
Address: 43 Versant View SW, Calgary, Alberta
Summary Report Property
- MKT IDA2212095
- Building TypeHouse
- Property TypeSingle Family
- StatusBuy
- Added11 weeks ago
- Bedrooms3
- Bathrooms3
- Area2329 sq. ft.
- DirectionNo Data
- Added On25 May 2025
Property Overview
The Whitlow by Genesis is a beautifully upgraded 2,256 sq. ft. 3-bedroom, 2.5-bathroom home in the sought-after new community of Vermillion Hill, offering immediate possession and a perfect layout for families who want space, function, and modern finishes. The main floor features an open concept kitchen with quartz or granite countertops, a KitchenAid gas range, a walk-through pantry, and a large island with flush eating bar—flowing seamlessly into a spacious dining area and a great room anchored by a sleek fireplace and soaring open-to-above ceiling. A front-facing den adds flexibility for a home office or guest space, while the oversized 20x24 garage connects through a mudroom for convenience. Upstairs you'll find a vaulted-ceiling primary suite with a walk-in closet and full ensuite, two generously sized bedrooms, an upper laundry with a rough-in sink, and a bonus loft area that brings even more usable space. With standout upgrades like black exterior windows and doors, spindle railing, a smart home package, 9’ foundation, and a gas line to the rear deck, this home checks every box for style and functionality in one of Calgary’s newest and most scenic communities. (id:51532)
Tags
| Property Summary |
|---|
| Building |
|---|
| Land |
|---|
| Level | Rooms | Dimensions |
|---|---|---|
| Main level | Living room | 15.50 Ft x 14.92 Ft |
| Kitchen | 14.92 Ft x 9.67 Ft | |
| Dining room | 10.08 Ft x 14.92 Ft | |
| Pantry | 6.92 Ft x 3.92 Ft | |
| Foyer | 7.92 Ft x 5.58 Ft | |
| Den | 9.58 Ft x 9.50 Ft | |
| Other | 8.42 Ft x 4.83 Ft | |
| 2pc Bathroom | 8.25 Ft x 3.42 Ft | |
| Upper Level | Bonus Room | 14.08 Ft x 12.58 Ft |
| Primary Bedroom | 14.92 Ft x 13.08 Ft | |
| Other | 9.92 Ft x 6.92 Ft | |
| 4pc Bathroom | 10.58 Ft x 9.08 Ft | |
| Bedroom | 10.42 Ft x 10.00 Ft | |
| Bedroom | 12.25 Ft x 11.92 Ft | |
| Laundry room | 9.92 Ft x 8.33 Ft | |
| 4pc Bathroom | 10.33 Ft x 4.92 Ft |
| Features | |||||
|---|---|---|---|---|---|
| See remarks | Gas BBQ Hookup | Attached Garage(2) | |||
| Washer | Refrigerator | Range - Gas | |||
| Dishwasher | Dryer | None | |||


































































