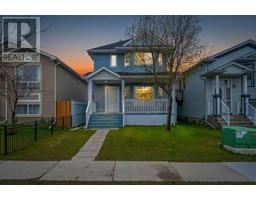4305, 200 Seton Circle SE Seton, Calgary, Alberta, CA
Address: 4305, 200 Seton Circle SE, Calgary, Alberta
Summary Report Property
- MKT IDA2126538
- Building TypeApartment
- Property TypeSingle Family
- StatusBuy
- Added2 weeks ago
- Bedrooms2
- Bathrooms2
- Area818 sq. ft.
- DirectionNo Data
- Added On02 May 2024
Property Overview
Experience the epitome of convenience and community living in the vibrant Seton neighborhood with this stunning fully upgraded 2 bed, 2 bath apartment located close to South Health Campus, the YMCA, restaurants, Cineplex, and grocery stores and much more. This modern residence boasts an open-concept layout with a huge kitchen Island , a gourmet kitchen with upgraded appliances including built-in Owen and microwave, luxurious master suite with a gorgeous 4pc Ensuite, spacious walk-in closet and office nook, second bedroom with an additional bathroom, air conditioning, and modern upgraded lighting fixtures. With the added convenience of private underground parking, In-complex Dog park, Pet Washing Station and access to community amenities such as playgrounds and recreational facilities, this pet-friendly apartment offers move-in ready luxury living at its finest. (id:51532)
Tags
| Property Summary |
|---|
| Building |
|---|
| Land |
|---|
| Level | Rooms | Dimensions |
|---|---|---|
| Main level | Primary Bedroom | 12.67 Ft x 9.58 Ft |
| 4pc Bathroom | 10.50 Ft x 5.33 Ft | |
| Office | 5.33 Ft x 4.25 Ft | |
| Living room | 11.67 Ft x 11.58 Ft | |
| Eat in kitchen | 13.83 Ft x 9.75 Ft | |
| Dining room | 14.25 Ft x 7.25 Ft | |
| Bedroom | 10.17 Ft x 8.25 Ft | |
| 4pc Bathroom | 7.92 Ft x 4.92 Ft | |
| Laundry room | 5.83 Ft x 5.00 Ft | |
| Other | 6.83 Ft x 5.17 Ft | |
| Other | 12.75 Ft x 6.33 Ft |
| Features | |||||
|---|---|---|---|---|---|
| No Animal Home | Parking | Refrigerator | |||
| Window/Sleeve Air Conditioner | Cooktop - Electric | Microwave | |||
| Oven - Built-In | Hood Fan | Wall unit | |||



















































