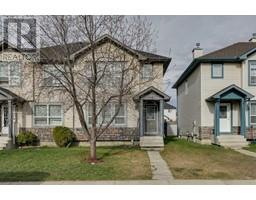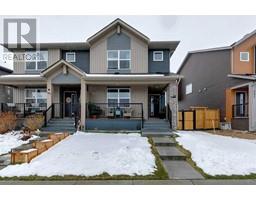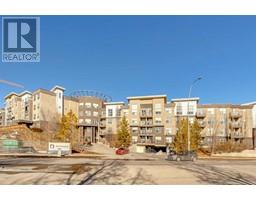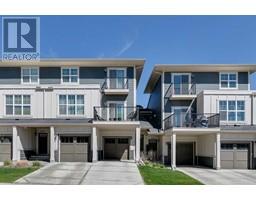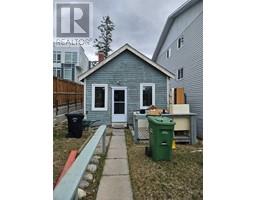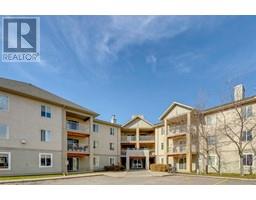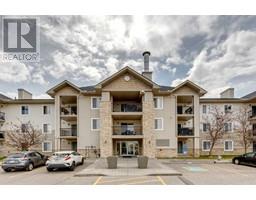44 Sage Hill Way NW Sage Hill, Calgary, Alberta, CA
Address: 44 Sage Hill Way NW, Calgary, Alberta
Summary Report Property
- MKT IDA2123182
- Building TypeHouse
- Property TypeSingle Family
- StatusBuy
- Added1 weeks ago
- Bedrooms4
- Bathrooms4
- Area2884 sq. ft.
- DirectionNo Data
- Added On10 May 2024
Property Overview
Stunning estate home backing onto the ravine is sure to please. This unique layout you are sure to fall in love with offers a huge granite kitchen island, convection stovetop, built in wall oven and microwave, and a gorgeous walk in pantry with built in wine rack. The living room and dinning room offer a huge vaulted ceilings with stunning wood beams, Brazilian hardwood, full height stone fireplace, and access to the huge full length deck with picturesque views and BBQ line. Upstairs includes a bonus room with wood mantle gas fireplace, a stunning primary bedroom with vaulted ceiling and ensuite complete with steam shower. The 2nd and 3ed bedrooms are above average size. Walkout basement includes a 4th bedroom, full bathroom, beautiful wet bar perfect for entertaining as well as a theatre room. The concrete patio includes motorized screens perfect for privacy and keeping insects out. other upgrades include heated floors in all washrooms, whole home audio system, instant hot water dispenser, heated garage, central A/C smart switch for exterior lights, stovetop is roughed in for gas as well. Shows very well inside and out. (id:51532)
Tags
| Property Summary |
|---|
| Building |
|---|
| Land |
|---|
| Level | Rooms | Dimensions |
|---|---|---|
| Basement | Foyer | 6.42 Ft x 6.58 Ft |
| Media | 15.33 Ft x 13.42 Ft | |
| Bedroom | 13.00 Ft x 12.50 Ft | |
| 4pc Bathroom | 8.50 Ft x 4.92 Ft | |
| Main level | Kitchen | 18.33 Ft x 9.50 Ft |
| Dining room | 15.42 Ft x 11.58 Ft | |
| Living room | 23.67 Ft x 15.25 Ft | |
| Family room | 16.25 Ft x 13.67 Ft | |
| Office | 10.42 Ft x 9.00 Ft | |
| Laundry room | 9.00 Ft x 6.42 Ft | |
| Other | 11.25 Ft x 5.58 Ft | |
| 2pc Bathroom | 7.67 Ft x 5.50 Ft | |
| Upper Level | Bonus Room | 15.92 Ft x 13.25 Ft |
| Primary Bedroom | 15.42 Ft x 14.17 Ft | |
| Bedroom | 16.33 Ft x 11.92 Ft | |
| Bedroom | 11.33 Ft x 10.92 Ft | |
| 4pc Bathroom | 9.67 Ft x 6.58 Ft | |
| 4pc Bathroom | 13.50 Ft x 13.25 Ft |
| Features | |||||
|---|---|---|---|---|---|
| See remarks | PVC window | No Smoking Home | |||
| Concrete | Garage | Heated Garage | |||
| Attached Garage(3) | Refrigerator | Dishwasher | |||
| Microwave | Garburator | Oven - Built-In | |||
| Hood Fan | Hot Water Instant | Window Coverings | |||
| Garage door opener | Washer & Dryer | Walk out | |||
| Central air conditioning | |||||














































