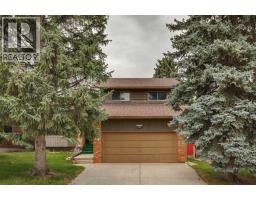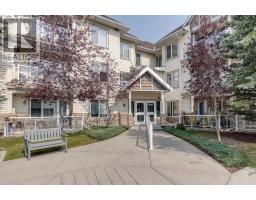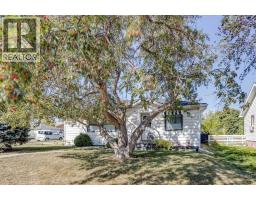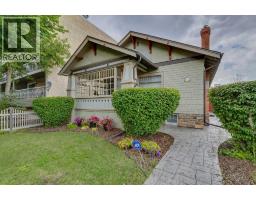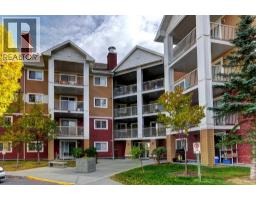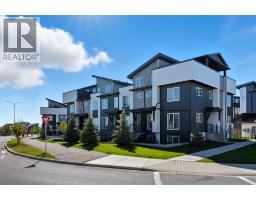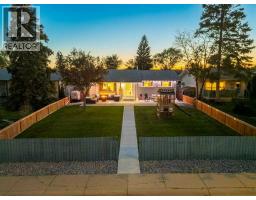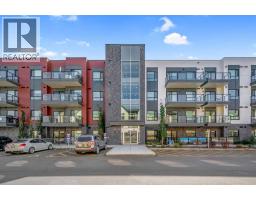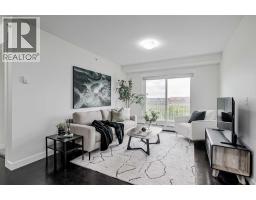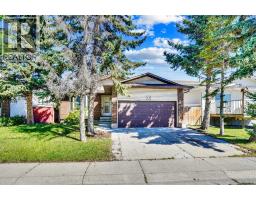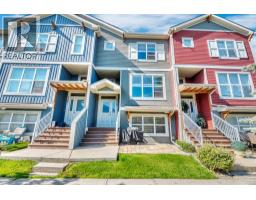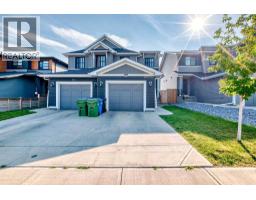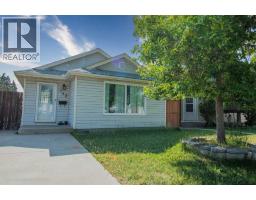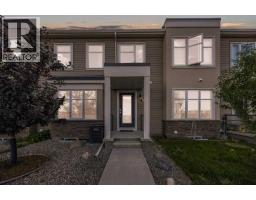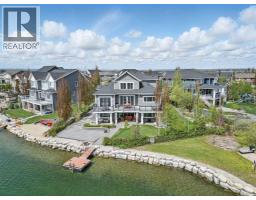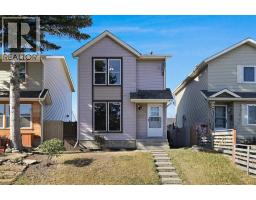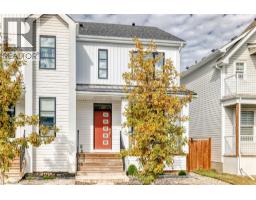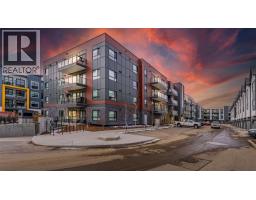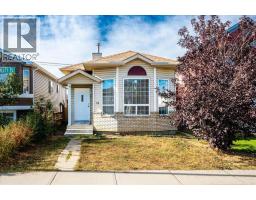446 18 Avenue NE Winston Heights/Mountview, Calgary, Alberta, CA
Address: 446 18 Avenue NE, Calgary, Alberta
Summary Report Property
- MKT IDA2267949
- Building TypeDuplex
- Property TypeSingle Family
- StatusBuy
- Added2 days ago
- Bedrooms3
- Bathrooms4
- Area1930 sq. ft.
- DirectionNo Data
- Added On03 Nov 2025
Property Overview
A very special location! Situated on a quiet street with downtown skyline views & facing a large, beautifully treed park with a playground area set up for children. Convenient access to Deerfoot Trail, downtown, transit, shopping & schools. Luxuriously appointed finishes inside this fully developed, two storey with over 2839 sq. ft. of professionally developed living space. Spacious foyer with double closet, combination great room/dining room, with 9’ ceilings & rich solid wood floors. Very open kitchen with extended height cabinetry, a huge island with breakfast bar & a pantry. Cozy family room with gas fireplace, a full wall of built-ins & French door access to a back deck. There is a powder room tucked away 2 steps down from the main floor. Upstairs features 3 large bedrooms including a king size master with walk-in closet & a luxurious 5pc ensuite. There is a 4pc bath conveniently located next to the spacious laundry room on the 2nd floor. The lower level is fully finished & includes a cozy rec room with a built-in bar area, a huge office space & a full bath. The yard is a good size & includes a double detached garage & deck with gas hookup for a BBQ. (id:51532)
Tags
| Property Summary |
|---|
| Building |
|---|
| Land |
|---|
| Level | Rooms | Dimensions |
|---|---|---|
| Lower level | Recreational, Games room | 5.74 M x 3.18 M |
| Office | 7.16 M x 5.59 M | |
| Furnace | 2.59 M x 1.78 M | |
| 4pc Bathroom | .00 M x .00 M | |
| Main level | Living room | 4.14 M x 3.56 M |
| Family room | 6.10 M x 4.14 M | |
| Dining room | 4.88 M x 2.74 M | |
| Kitchen | 4.37 M x 3.10 M | |
| Foyer | 1.98 M x 1.73 M | |
| 2pc Bathroom | .00 M x .00 M | |
| Upper Level | Primary Bedroom | 4.12 M x 3.66 M |
| Bedroom | 3.66 M x 3.58 M | |
| Bedroom | 3.45 M x 3.02 M | |
| Laundry room | 2.44 M x 1.83 M | |
| 5pc Bathroom | .00 M x .00 M | |
| 4pc Bathroom | .00 M x .00 M |
| Features | |||||
|---|---|---|---|---|---|
| Back lane | Closet Organizers | Detached Garage(2) | |||
| See remarks | None | ||||



















































