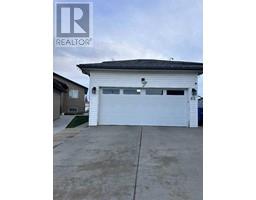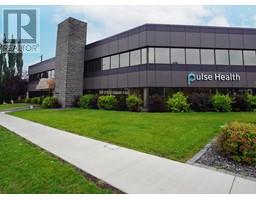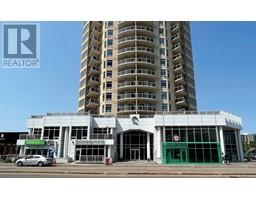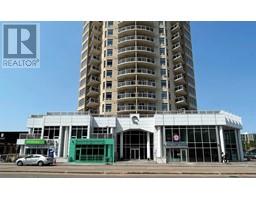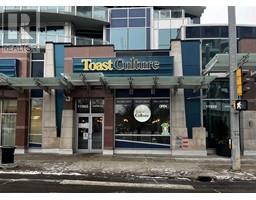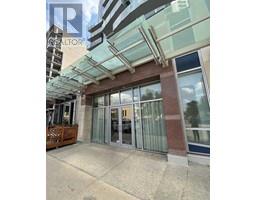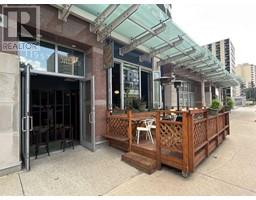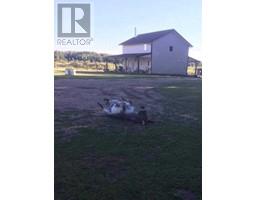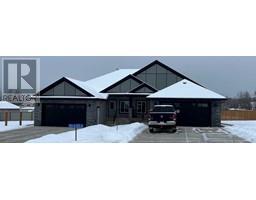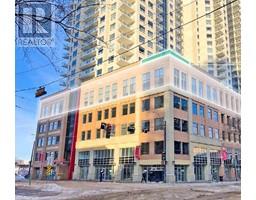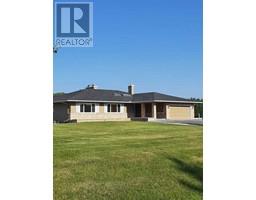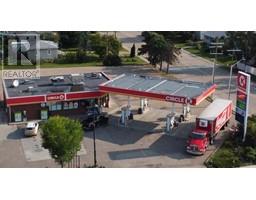4616 Rundleville Drive NE Rundle, Calgary, Alberta, CA
Address: 4616 Rundleville Drive NE, Calgary, Alberta
Summary Report Property
- MKT IDA2123369
- Building TypeHouse
- Property TypeSingle Family
- StatusBuy
- Added2 weeks ago
- Bedrooms5
- Bathrooms3
- Area1079 sq. ft.
- DirectionNo Data
- Added On01 May 2024
Property Overview
Charming Bi-level Home in Rundle with a LEGAL suite. Discover the perfect blend of comfort and convenience with this beautiful bi-level house nestled in the heart of Rundle.Features:- 1060 sqft floor plan, this home offers ample space for you and your loved ones to thrive.- Upstairs: 3 bedrooms and 1.5 baths- Downstairs: A legal basement suite offering 2 bedrooms and 1 bath, currently rented.- Enjoy peace of mind with a headache-free, LEGAL suite – no need to deal with city permits or regulations.- Enjoy privacy and convenience with a separate back entrance for the basement suite.- Separate laundry facilities for added privacy and convienence.- Stay cozy during winter nights with a charming wood-burning fireplace.- Experience energy efficiency and comfort with a high-efficiency furnace.- Ample parking and storage space with an oversized detached double garage.- Conveniently located, this home is surrounded by a wealth of amenities including shopping centers, schools, and transportation options, all within walking distance.Don't miss out on the opportunity to make this lovely home yours. Schedule a viewing today! (id:51532)
Tags
| Property Summary |
|---|
| Building |
|---|
| Land |
|---|
| Level | Rooms | Dimensions |
|---|---|---|
| Basement | Laundry room | 8.50 Ft x 8.58 Ft |
| Bedroom | 11.00 Ft x 9.33 Ft | |
| Bedroom | 11.33 Ft x 11.67 Ft | |
| 4pc Bathroom | 7.00 Ft x 5.75 Ft | |
| Kitchen | 8.92 Ft x 7.33 Ft | |
| Laundry room | 5.92 Ft x 3.33 Ft | |
| Dining room | 10.92 Ft x 8.83 Ft | |
| Family room | 12.33 Ft x 12.25 Ft | |
| Main level | 2pc Bathroom | 6.00 Ft x 4.50 Ft |
| Primary Bedroom | 10.50 Ft x 12.00 Ft | |
| Bedroom | 9.58 Ft x 8.17 Ft | |
| Bedroom | 9.08 Ft x 8.33 Ft | |
| 4pc Bathroom | 4.92 Ft x 8.75 Ft | |
| Other | 12.58 Ft x 11.00 Ft | |
| Dining room | 9.92 Ft x 7.58 Ft | |
| Living room | 15.33 Ft x 13.00 Ft | |
| Other | 6.42 Ft x 4.33 Ft | |
| Other | 3.00 Ft x 5.17 Ft |
| Features | |||||
|---|---|---|---|---|---|
| See remarks | Other | Detached Garage(2) | |||
| See remarks | Separate entrance | None | |||



































