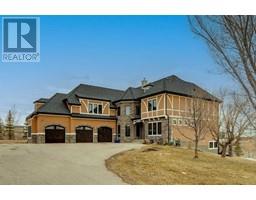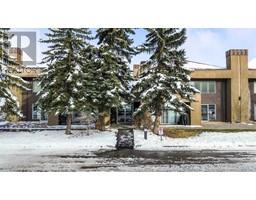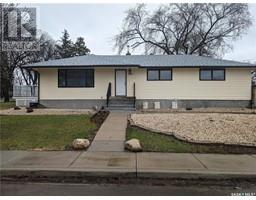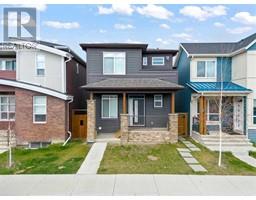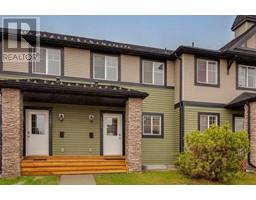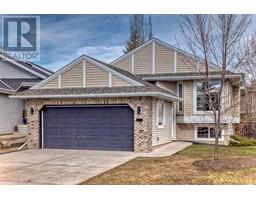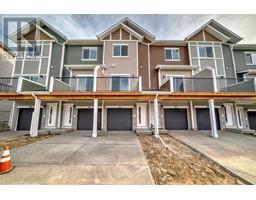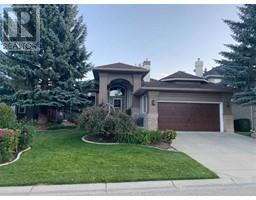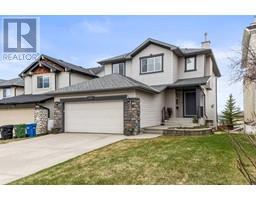463 Livingston Way NE Livingston, Calgary, Alberta, CA
Address: 463 Livingston Way NE, Calgary, Alberta
Summary Report Property
- MKT IDA2129614
- Building TypeRow / Townhouse
- Property TypeSingle Family
- StatusBuy
- Added3 days ago
- Bedrooms3
- Bathrooms3
- Area1382 sq. ft.
- DirectionNo Data
- Added On07 May 2024
Property Overview
No Condo Fees..!! 3 Bed 2.5 Bath…!!! Location…!! This is the one for all first time home buyers or Investors. Loaded with plenty of upgrades you have dreamed for. As you enter through the front of the home, main open floor plan offers Huge Living room, Dining room and kitchen tucked in the end. Kitchen offers upgraded Refrigerator, Chimney hood fan, built in microwave, Island, 2 Tone Cabinets and stainless steel appliances. Upper floor has Master bedroom featuring - 3 piece ensuite with Shower. 2 additional good size bedrooms, 4-piece Main bathroom and laundry room completed everything you need for second floor. This home is equipped with Deck for summer barbecues in the backyard and Parking pad for 2 car parking. Additional value like: Tiled shower in master bedroom and tub shower combo with tiled walls, bright sunny backyard and unfinished basement ready for your imagination. This house offers lot more than we can list. Question is why pay condo fees when you can get same with Freehold Townhouse for better price. Livingston Community is unique many way: with 35,000 Square Feet HOA offering multiple amenities including but not limited to- Tennis court, skating rink, basket ball court, Table tennis, kids splash park, kids play are, indoor gymnasium with many indoor games, commercial kitchen and gathering room. Community is also located with quick access to both Stoney trail and Deerfoot that can take you anywhere in Calgary. Call today to book a showing. (id:51532)
Tags
| Property Summary |
|---|
| Building |
|---|
| Land |
|---|
| Level | Rooms | Dimensions |
|---|---|---|
| Main level | 2pc Bathroom | 5.35 Ft x 4.82 Ft |
| Dining room | 13.00 Ft x 9.09 Ft | |
| Kitchen | 11.09 Ft x 11.19 Ft | |
| Living room | 11.91 Ft x 17.16 Ft | |
| Upper Level | 3pc Bathroom | 5.00 Ft x 7.84 Ft |
| 4pc Bathroom | 7.41 Ft x 7.32 Ft | |
| Bedroom | 8.43 Ft x 11.00 Ft | |
| Bedroom | 8.17 Ft x 10.50 Ft | |
| Laundry room | 7.09 Ft x 5.51 Ft | |
| Primary Bedroom | 11.52 Ft x 15.91 Ft |
| Features | |||||
|---|---|---|---|---|---|
| See remarks | Other | Back lane | |||
| PVC window | No Animal Home | No Smoking Home | |||
| Parking Pad | Washer | Refrigerator | |||
| Dishwasher | Stove | Dryer | |||
| Microwave | Hood Fan | Window Coverings | |||
| None | |||||

















































