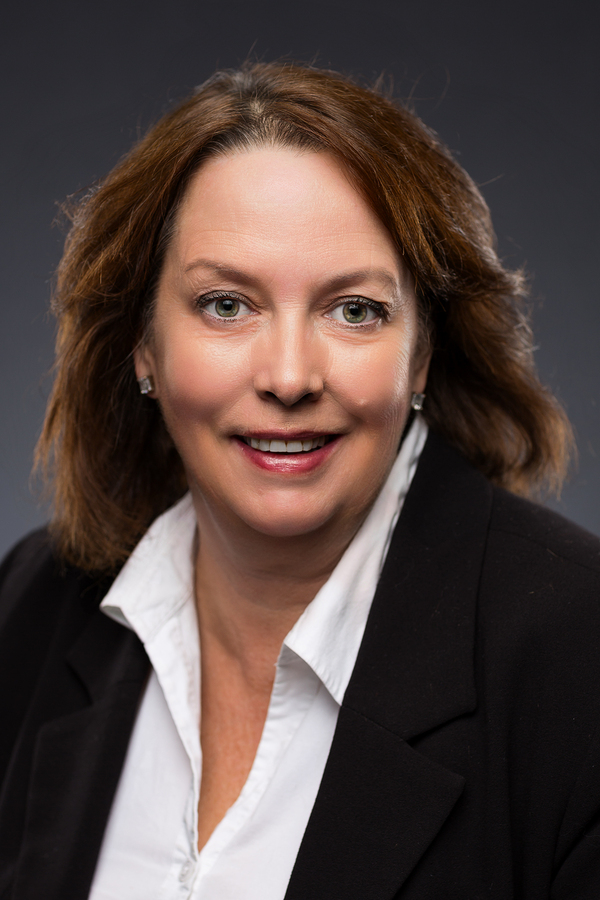5 Sunvista Crescent SE Sundance, Calgary, Alberta, CA
Address: 5 Sunvista Crescent SE, Calgary, Alberta
Summary Report Property
- MKT IDA2248356
- Building TypeHouse
- Property TypeSingle Family
- StatusBuy
- Added15 hours ago
- Bedrooms4
- Bathrooms3
- Area1215 sq. ft.
- DirectionNo Data
- Added On21 Aug 2025
Property Overview
Desirable Lake Sundance updated 4 level spilt in an area that the neighbours look after their properties. West backyard with a deck off of the kitchen that looks over the treed yard. This 4-level split is the great layout with over 2075 sq. ft. of tasteful living. When you walk into the spacious foyer you see the vaulted ceilings on the main with a Dry Pac stone feature wall and gorgeous Hardwood floors. A great kitchen with quartz counters, lovely cabinets, roll out pantry and Stainless-steel appliances. A large island with seating, Pendant lighting, tile floors and access to the back yard. The upper level has 3 bedrooms, with a large master bedroom with double closets and an updated ensuite. There are 2 more full bathrooms that have been updated. . The third level has a spacious family room with a wood burning brick fireplace. There is also a fourth bedroom. Lower level has laundry with cabinets and a laundry sink, utility area and a rec room. Air-Conditioned, Neutral colours throughout, mint condition, mostly updated windows, Hardy board siding, only one neighbour and a double attached garage. Great Lake community, lots of schools with all levels of schools, Fish Creek Park and easy access to Stoney Trail. (id:51532)
Tags
| Property Summary |
|---|
| Building |
|---|
| Land |
|---|
| Level | Rooms | Dimensions |
|---|---|---|
| Second level | Primary Bedroom | 14.50 Ft x 12.00 Ft |
| Bedroom | 12.00 Ft x 8.92 Ft | |
| Bedroom | 9.92 Ft x 8.42 Ft | |
| 4pc Bathroom | 9.42 Ft x 4.92 Ft | |
| 4pc Bathroom | 4.92 Ft x 8.00 Ft | |
| Third level | Family room | 17.17 Ft x 16.92 Ft |
| Bedroom | 11.17 Ft x 9.42 Ft | |
| 3pc Bathroom | 7.75 Ft x 6.83 Ft | |
| Fourth level | Recreational, Games room | 20.33 Ft x 16.42 Ft |
| Laundry room | 10.67 Ft x 11.25 Ft | |
| Main level | Living room | 13.33 Ft x 14.33 Ft |
| Dining room | 13.83 Ft x 8.83 Ft | |
| Kitchen | 21.42 Ft x 17.33 Ft | |
| Foyer | 10.33 Ft x 5.67 Ft |
| Features | |||||
|---|---|---|---|---|---|
| Cul-de-sac | Back lane | No Smoking Home | |||
| Parking | Concrete | Attached Garage(2) | |||
| Washer | Range - Electric | Dishwasher | |||
| Dryer | Microwave | Hood Fan | |||
| Window Coverings | Garage door opener | Central air conditioning | |||
| Clubhouse | Party Room | Recreation Centre | |||


































































