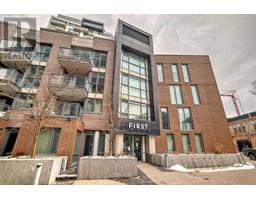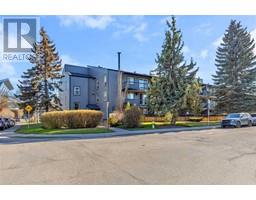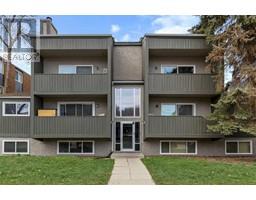503 34 Avenue NE Winston Heights/Mountview, Calgary, Alberta, CA
Address: 503 34 Avenue NE, Calgary, Alberta
Summary Report Property
- MKT IDA2130676
- Building TypeDuplex
- Property TypeSingle Family
- StatusBuy
- Added1 weeks ago
- Bedrooms5
- Bathrooms3
- Area1194 sq. ft.
- DirectionNo Data
- Added On09 May 2024
Property Overview
Exceptional investment, Rent up and down. Legal walkout basement suite. Located In the desirable community of Winston Heights, close to downtown, Calgary Airport, major roadways, schools, parks, transportation, shopping, golf courses and all amenities. This raised bungalow was fully renovated top to bottom in 2011/2012. The main level offers a open floor plan, Large windows, laminate floors, newer stainless steel appliances and maple cabinets. Large deck off the living area, 3 good size bedrooms, 3PC Ensuite bathroom, 4 pc main bathroom and its own washer and dryer. The beautiful lower walkout Legal suite features a great open floor plan, laminate floors, maple kitchen with stainless steel appliances, large patio off the living area, 2 bedrooms, full bathroom, laundry room and storage. Single detached garage, newer 35 year asphalt shingle roof with 10 year labor warranty, large vinyl windows throughout , the furnace was replaced in 2018. Exceptional Value. (id:51532)
Tags
| Property Summary |
|---|
| Building |
|---|
| Land |
|---|
| Level | Rooms | Dimensions |
|---|---|---|
| Lower level | Living room | 17.08 Ft x 13.08 Ft |
| Kitchen | 17.25 Ft x 12.17 Ft | |
| Dining room | 12.58 Ft x 11.08 Ft | |
| Laundry room | 10.50 Ft x 7.25 Ft | |
| 4pc Bathroom | 9.75 Ft x 4.92 Ft | |
| Bedroom | 10.25 Ft x 11.75 Ft | |
| Bedroom | 10.17 Ft x 12.08 Ft | |
| Other | 6.25 Ft x 10.17 Ft | |
| Main level | Living room | 13.42 Ft x 11.92 Ft |
| Dining room | 10.25 Ft x 11.92 Ft | |
| Primary Bedroom | 10.83 Ft x 12.33 Ft | |
| Kitchen | 9.67 Ft x 12.00 Ft | |
| Bedroom | 11.75 Ft x 8.92 Ft | |
| Bedroom | 9.67 Ft x 11.67 Ft | |
| 3pc Bathroom | 7.50 Ft x 5.75 Ft | |
| 4pc Bathroom | 7.50 Ft x 4.83 Ft | |
| Laundry room | 3.00 Ft x 4.00 Ft |
| Features | |||||
|---|---|---|---|---|---|
| Cul-de-sac | See remarks | Back lane | |||
| PVC window | Other | Oversize | |||
| Detached Garage(1) | Washer | Refrigerator | |||
| Dishwasher | Stove | Dryer | |||
| Hood Fan | See remarks | Window Coverings | |||
| Washer & Dryer | Separate entrance | Walk out | |||
| Suite | None | ||||



























































