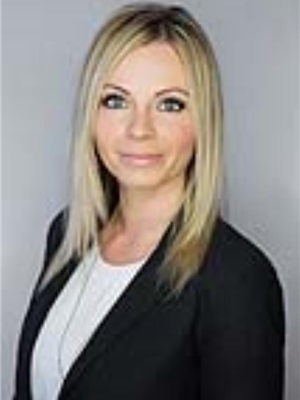508, 3316 Rideau Place SW Rideau Park, Calgary, Alberta, CA
Address: 508, 3316 Rideau Place SW, Calgary, Alberta
Summary Report Property
- MKT IDA2120450
- Building TypeApartment
- Property TypeSingle Family
- StatusBuy
- Added2 weeks ago
- Bedrooms2
- Bathrooms1
- Area974 sq. ft.
- DirectionNo Data
- Added On04 May 2024
Property Overview
Discover urban living at its finest AND nature’s retreat all in one place here in Rideau Park. This impressively spacious 2-bedroom, 1-bathroom apartment offers an abundance of natural light and scenic south views. Savour your morning coffee and evening sunsets on your 42 foot long balcony, overlooking the park and outdoor pool. The kitchen offers ample storage and counter space, outfitted with a brand new stove and dishwasher. Enjoy the luxury of in-suite laundry and an updated bathroom with hidden storage behind the door. Both bedrooms have a surplus of closet space, and offer expansive views from the oversized windows. To top it off, this unit has been freshly painted, offers an additional storage unit, bike storage and has ample outdoor parking for you and your guests (not assigned). This property offers the ultimate urban lifestyle being a quick bike ride or walk to all the surrounding amenities. Spend your summer days lounging by the outdoor pool, strolling along the nearby river pathways, and enjoying the patios of Mission, just steps away. This is one place you need to experience. Book your showing today! (id:51532)
Tags
| Property Summary |
|---|
| Building |
|---|
| Land |
|---|
| Level | Rooms | Dimensions |
|---|---|---|
| Main level | Living room | 12.58 Ft x 11.00 Ft |
| Kitchen | 10.83 Ft x 7.92 Ft | |
| Dining room | 13.00 Ft x 12.58 Ft | |
| Primary Bedroom | 16.50 Ft x 10.92 Ft | |
| Bedroom | 13.33 Ft x 10.25 Ft | |
| Foyer | 13.00 Ft x 8.00 Ft | |
| Laundry room | 7.17 Ft x 2.00 Ft | |
| 4pc Bathroom | 7.33 Ft x 4.92 Ft | |
| Other | 42.50 Ft x 4.50 Ft |
| Features | |||||
|---|---|---|---|---|---|
| See remarks | Parking | None | |||
| Refrigerator | Dishwasher | Stove | |||
| Hood Fan | Window Coverings | Washer & Dryer | |||
| None | Laundry Facility | ||||



















































