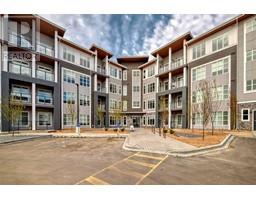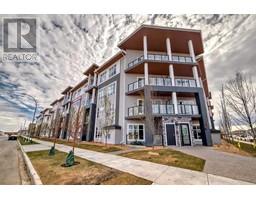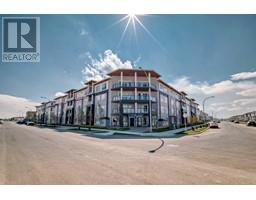518, 8880 Horton Road SW Haysboro, Calgary, Alberta, CA
Address: 518, 8880 Horton Road SW, Calgary, Alberta
Summary Report Property
- MKT IDA2129175
- Building TypeApartment
- Property TypeSingle Family
- StatusBuy
- Added1 weeks ago
- Bedrooms2
- Bathrooms2
- Area978 sq. ft.
- DirectionNo Data
- Added On09 May 2024
Property Overview
Welcome to urban living at its finest in this chic two-bedroom condo nestled in the desirable neibourhood Haysboro. Located at 8880 Horton Rd, this south-facing residence offers a perfect blend of convenience and comfort, making it an ideal choice for both professionals and small families. Spacious Layout Boasting 978 square feet of thoughtfully designed living space, this condo offers a spacious layout that maximizes functionality and comfort. The open-concept floor plan seamlessly connects the living, dining, and kitchen areas, perfect for entertaining guests or relaxing with loved ones. Retreat to two generously sized bedrooms, each offering a tranquil oasis to unwind after a busy day. The master bedroom features ample closet space and a private 4 pieces ensuite bathroom, providing a luxurious touch to your daily routine. Step outside to your private balcony and soak in stunning views of the surrounding neighborhood. Whether you're sipping your morning coffee. Situated in a vibrant community, this condo offers unparalleled convenience with easy access to shopping, dining, entertainment, and transportation options. Explore nearby parks, trails, and recreational facilities, providing endless opportunities for outdoor enjoyment. Don't miss your chance to own this stylish south-facing condo in a prime Calgary location. Schedule a showing today and make this your new urban retreat! (id:51532)
Tags
| Property Summary |
|---|
| Building |
|---|
| Land |
|---|
| Level | Rooms | Dimensions |
|---|---|---|
| Main level | Other | 4.50 Ft x 7.50 Ft |
| Dining room | 11.42 Ft x 9.50 Ft | |
| Living room | 16.83 Ft x 11.42 Ft | |
| Kitchen | 8.42 Ft x 12.42 Ft | |
| Laundry room | 2.67 Ft x 3.67 Ft | |
| Bedroom | 11.00 Ft x 10.25 Ft | |
| 4pc Bathroom | 4.92 Ft x 11.92 Ft | |
| 4pc Bathroom | 4.92 Ft x 8.58 Ft | |
| Primary Bedroom | 12.00 Ft x 10.42 Ft |
| Features | |||||
|---|---|---|---|---|---|
| No Animal Home | No Smoking Home | Parking | |||
| Washer | Refrigerator | Dishwasher | |||
| Stove | Dryer | Garburator | |||
| Microwave Range Hood Combo | Window Coverings | None | |||













































