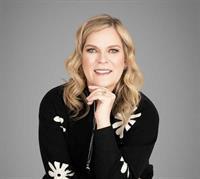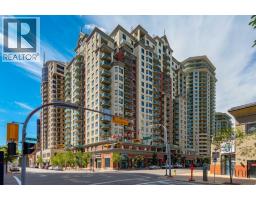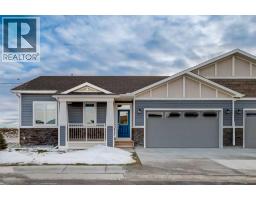522 21 Avenue SW Cliff Bungalow, Calgary, Alberta, CA
Address: 522 21 Avenue SW, Calgary, Alberta
Summary Report Property
- MKT IDA2221726
- Building TypeHouse
- Property TypeSingle Family
- StatusBuy
- Added1 weeks ago
- Bedrooms2
- Bathrooms2
- Area1539 sq. ft.
- DirectionNo Data
- Added On05 Aug 2025
Property Overview
Attention savvy investors! Here’s your chance to own a truly unique and versatile property in one of Calgary’s most desirable inner-city neighbourhoods. Ideally situated just steps from the vibrant 4th Street Mission district, with its array of trendy shops, acclaimed restaurants, and cozy cafés, this charming two-storey offers incredible income potential. The property features two fully self-contained, legal suites, each with private entrances. The upper unit operates as a licensed Airbnb, delivering consistent short-term rental income, while the main-level unit is currently rented month-to-month, with a strong rental history and high demand. Located on a beautiful, tree-lined street, this property is a magnet for renters and offers exceptional walkability—just minutes from downtown, the Elbow River pathways, and all the urban conveniences your tenants could want. Sitting on a prime 7.6m x 36.6m lot, this site also holds outstanding redevelopment potential, making it ideal for those looking to build new in a high-demand area. Plus, there’s ample parking in the back—an added bonus in this central location. Whether you're looking to grow your rental portfolio or explore future development, this property is fully outfitted, rental-ready, and brimming with possibilities. The exterior was recently painted to refresh the exterior and there is new laminate flooring in the finished basement. Note the basement is accessed through a separate entrance. Don 't miss out—schedule your viewing today and discover the value of this incredible Cliff Bungalow gem! (id:51532)
Tags
| Property Summary |
|---|
| Building |
|---|
| Land |
|---|
| Level | Rooms | Dimensions |
|---|---|---|
| Main level | 4pc Bathroom | .00 Ft x .00 Ft |
| Bedroom | 10.33 Ft x 14.75 Ft | |
| Dining room | 15.67 Ft x 11.08 Ft | |
| Foyer | 5.25 Ft x 9.58 Ft | |
| Kitchen | 8.42 Ft x 12.50 Ft | |
| Living room | 13.50 Ft x 12.33 Ft | |
| Upper Level | 4pc Bathroom | .00 Ft x .00 Ft |
| Bedroom | 9.33 Ft x 10.25 Ft | |
| Dining room | 9.75 Ft x 9.67 Ft | |
| Kitchen | 9.33 Ft x 15.00 Ft | |
| Living room | 9.42 Ft x 21.75 Ft |
| Features | |||||
|---|---|---|---|---|---|
| See remarks | Back lane | Other | |||
| Parking Pad | Refrigerator | Dishwasher | |||
| Stove | Microwave Range Hood Combo | Window Coverings | |||
| Washer/Dryer Stack-Up | None | ||||


































































