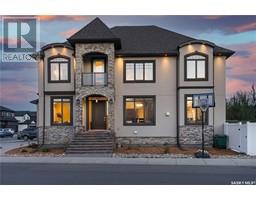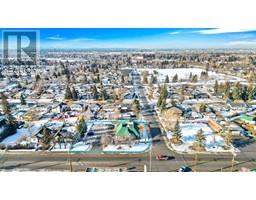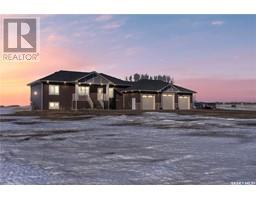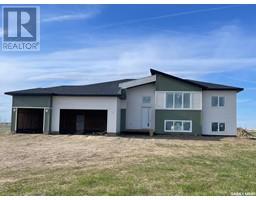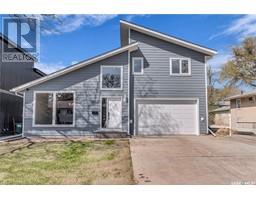5335 84 Street NE, Calgary, Alberta, CA
Address: 5335 84 Street NE, Calgary, Alberta
6 Beds4 Baths1499 sqftStatus: Buy Views : 345
Price
$4,945,000
Summary Report Property
- MKT IDA2101729
- Building TypeHouse
- Property TypeSingle Family
- StatusBuy
- Added17 weeks ago
- Bedrooms6
- Bathrooms4
- Area1499 sq. ft.
- DirectionNo Data
- Added On16 Jan 2024
Property Overview
23.05+/- ACRES FUTURE DEVELOPMENT LAND WITH A BI-LEVEL ON THE PARCEL BESIDE THE NEW COMMUNITY OF HOMESTEAD! WITHIN CALGARY CITY LIMITS!!! CLOSE TO HIGHWAY 1 AND STONEY TRAIL! Bi-Level Home offering over 2600 SQ FT of living space with WALK-OUT BASEMENT! FANTASTIC INVESTMENT PROPERTY FOR DEVELOPERS/INVESTORS! This property is also great for those who want to live the country life while enjoying the facilities and amenities of the city of Calgary (due to its easy access to Stoney Trail and McKnight Blvd)! AMAZING POTENTIAL with this parcel! Property is currently tenant occupied and generating rent! GREAT VALUE! GREAT OPPORTUNITY! (id:51532)
Tags
| Property Summary |
|---|
Property Type
Single Family
Building Type
House
Square Footage
1499.78 sqft
Title
Freehold
Land Size
23.05 ac|10 - 49 acres
Built in
1994
Parking Type
Attached Garage(2)
| Building |
|---|
Bedrooms
Above Grade
3
Below Grade
3
Bathrooms
Total
6
Interior Features
Appliances Included
Washer, Refrigerator, Range - Electric, Dishwasher, Dryer, Microwave, Hood Fan
Flooring
Carpeted, Laminate
Basement Features
Walk out
Basement Type
Full (Finished)
Building Features
Features
Other
Foundation Type
Poured Concrete
Style
Detached
Architecture Style
Bi-level
Construction Material
Wood frame
Square Footage
1499.78 sqft
Total Finished Area
1499.78 sqft
Structures
Deck
Heating & Cooling
Cooling
None
Heating Type
Forced air
Exterior Features
Exterior Finish
Stucco
Parking
Parking Type
Attached Garage(2)
| Land |
|---|
Lot Features
Fencing
Not fenced
Other Property Information
Zoning Description
S-FUD
| Level | Rooms | Dimensions |
|---|---|---|
| Basement | Recreational, Games room | 18.25 Ft x 21.42 Ft |
| Bedroom | 13.33 Ft x 13.42 Ft | |
| Bedroom | 13.75 Ft x 11.58 Ft | |
| Bedroom | 10.83 Ft x 12.25 Ft | |
| 4pc Bathroom | 8.00 Ft x 5.08 Ft | |
| 4pc Bathroom | 4.75 Ft x 9.58 Ft | |
| Main level | Family room | 16.25 Ft x 16.92 Ft |
| Bedroom | 10.83 Ft x 8.17 Ft | |
| Bedroom | 10.83 Ft x 10.00 Ft | |
| Primary Bedroom | 14.17 Ft x 13.08 Ft | |
| 3pc Bathroom | 5.00 Ft x 8.17 Ft | |
| 4pc Bathroom | 8.75 Ft x 5.08 Ft | |
| Kitchen | 14.00 Ft x 13.33 Ft | |
| Dining room | 14.00 Ft x 10.75 Ft | |
| Office | 9.58 Ft x 13.75 Ft |
| Features | |||||
|---|---|---|---|---|---|
| Other | Attached Garage(2) | Washer | |||
| Refrigerator | Range - Electric | Dishwasher | |||
| Dryer | Microwave | Hood Fan | |||
| Walk out | None | ||||










































