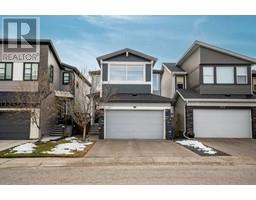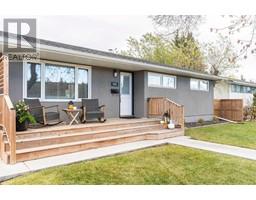607, 114 15 Avenue SW Beltline, Calgary, Alberta, CA
Address: 607, 114 15 Avenue SW, Calgary, Alberta
Summary Report Property
- MKT IDA2127785
- Building TypeApartment
- Property TypeSingle Family
- StatusBuy
- Added2 weeks ago
- Bedrooms2
- Bathrooms2
- Area1291 sq. ft.
- DirectionNo Data
- Added On01 May 2024
Property Overview
Step into the vibrant heart of Calgary's Beltline community and discover the Mackenzie building, where urban living meets upscale comfort. Nestled just moments away from the bustling streets teeming with top-tier restaurants, eclectic retail outlets, and essential services, this residence offers a slice of city living at its finest. Boasting nearly 1,300 square feet of luxurious living space, this unit transcends the typical apartment experience. Prepare to be captivated by the expansive primary bedroom, complete with a spacious walk-in closet and a lavish 4-piece ensuite bathroom. A versatile second bedroom awaits, perfect for accommodating guests or crafting your ideal home office retreat. The living area exudes an inviting ambiance with its seamlessly integrated open floor plan, connecting the living and dining spaces with the stylish kitchen. Bathed in natural light from its sun-drenched southern exposure, this residence offers a tranquil sanctuary atop its sturdy concrete foundation. Storage solutions abound, from the ample front walk-in closet to the ingenious laundry room, ensuring every item finds its place with ease. Meticulously maintained and showcasing a flawless 10/10 rating, this unit epitomizes refined urban living in one of central Calgary's most coveted locations. Moreover, indulge in the convenience of an exceptional walk score, where every amenity is just a leisurely stroll away. And to top it all off, enjoy the peace of mind provided by titled underground parking, ensuring your vehicle stays safe and secure in the heart of the city. Welcome home to the epitome of Beltline sophistication. (id:51532)
Tags
| Property Summary |
|---|
| Building |
|---|
| Land |
|---|
| Level | Rooms | Dimensions |
|---|---|---|
| Main level | Kitchen | 8.92 Ft x 10.67 Ft |
| Living room | 18.00 Ft x 12.92 Ft | |
| Bedroom | 11.58 Ft x 10.92 Ft | |
| Primary Bedroom | 21.17 Ft x 11.75 Ft | |
| Dining room | 18.08 Ft x 10.33 Ft | |
| 4pc Bathroom | 9.50 Ft x 5.58 Ft | |
| 4pc Bathroom | 8.92 Ft x 5.75 Ft | |
| Laundry room | 7.92 Ft x 8.92 Ft |
| Features | |||||
|---|---|---|---|---|---|
| Parking | Underground | Washer | |||
| Refrigerator | Dishwasher | Stove | |||
| Dryer | Microwave Range Hood Combo | Window Coverings | |||
| Central air conditioning | |||||

















































