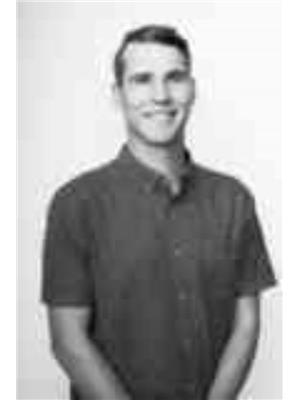610, 535 8 Avenue SE Downtown East Village, Calgary, Alberta, CA
Address: 610, 535 8 Avenue SE, Calgary, Alberta
Summary Report Property
- MKT IDA2119594
- Building TypeApartment
- Property TypeSingle Family
- StatusBuy
- Added2 weeks ago
- Bedrooms1
- Bathrooms1
- Area829 sq. ft.
- DirectionNo Data
- Added On01 May 2024
Property Overview
Loft living at its finest and an opportunity to own this professionally designed, newly RENOVATED top floor, corner unit! Upon entering the unit you'll immediately be faced with a soaring 18' wall of sunny south windows perfectly framing an unobstructed 180 degree South view (+ future Entertainment District coming soon). This open concept, New York- style industrial loft is spread over two floors with the largest main floor plan in the building overlooked by an upstairs loft with a spacious primary bedroom and den/ office area. The freshly renovated kitchen and bathroom are finished with Scandinavian styled cabinets, brand new stainless-steel appliances and stunning quartz countertops. Offering a titled underground parking stall, assigned storage, and walking distance to downtown, 17th Ave, restaurants, shopping, the Bow River and the future multi-billion-dollar entertainment district! Low condo fees under $550 a month that include water, heat and electricity and backed by a healthy reserve fund. This loft is one of a kind! Contact us to book your showing today. (id:51532)
Tags
| Property Summary |
|---|
| Building |
|---|
| Land |
|---|
| Level | Rooms | Dimensions |
|---|---|---|
| Second level | Primary Bedroom | 18.25 Ft x 16.17 Ft |
| Main level | 3pc Bathroom | 4.92 Ft x 7.58 Ft |
| Foyer | 6.42 Ft x 12.33 Ft | |
| Kitchen | 7.75 Ft x 10.58 Ft | |
| Living room | 18.17 Ft x 23.42 Ft |
| Features | |||||
|---|---|---|---|---|---|
| Other | No Animal Home | No Smoking Home | |||
| Parking | Garage | Heated Garage | |||
| Underground | Refrigerator | Range - Electric | |||
| Dishwasher | Microwave Range Hood Combo | Window Coverings | |||
| Washer/Dryer Stack-Up | None | See Remarks | |||
| Party Room | |||||

















































