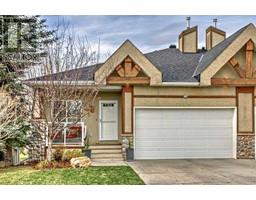67 Legacy Glen Row SE Legacy, Calgary, Alberta, CA
Address: 67 Legacy Glen Row SE, Calgary, Alberta
Summary Report Property
- MKT IDA2120382
- Building TypeHouse
- Property TypeSingle Family
- StatusBuy
- Added2 weeks ago
- Bedrooms3
- Bathrooms3
- Area1622 sq. ft.
- DirectionNo Data
- Added On03 May 2024
Property Overview
Welcome to the community of Legacy! This beautiful and well-maintained two-story home is located in the heart of this vibrant community.It is close to schools, parks, restaurants, and Shopping centres. It also offers easy access to Stoney, Macleod, and Deerfoot Trail.The centralized air conditioned home offers over 1620 sqft of living space with an undeveloped basement that awaits your design ideas.As you walk up to the home, you are greeted with a spacious front porch veranda. The yard is well kept, with a fenced backyard and a covered gazebo deck. As you enter the home, you are welcomed with an inviting entrance and a spacious and bright open concept main floor, perfect for entertaining guests!The main floor offers a dining space that fits a grand dining table, galley kitchen, stainless steel appliances, fridge with water dispenser, upgraded large island, quartz countertops, luxury vinyl plank (LVP) flooring, 9' ceiling, 2-pc bathroom adjacent to the mudroom. On the second floor, you will find a beautiful large master bedroom with a walk-in closet and a grand 5 piece double vanity ensuite bathroom.2 bright bedrooms, 4-pc main bath, and a walk-in laundry room offer plenty of storage space. Visit the 3D Virtual Tour and enjoy the view! Open House May 4th and 5th 1-4pm (id:51532)
Tags
| Property Summary |
|---|
| Building |
|---|
| Land |
|---|
| Level | Rooms | Dimensions |
|---|---|---|
| Second level | Bedroom | 9.83 Ft x 9.75 Ft |
| Bedroom | 9.42 Ft x 8.92 Ft | |
| 4pc Bathroom | 5.67 Ft x 7.00 Ft | |
| Laundry room | 5.67 Ft x 9.58 Ft | |
| Primary Bedroom | 11.92 Ft x 12.92 Ft | |
| Other | 5.00 Ft x 8.42 Ft | |
| 5pc Bathroom | 6.67 Ft x 15.58 Ft | |
| Basement | Other | 39.50 Ft x 17.50 Ft |
| Main level | Other | 6.58 Ft x 5.25 Ft |
| Living room | 12.00 Ft x 14.42 Ft | |
| Dining room | 9.92 Ft x 10.58 Ft | |
| Den | 7.67 Ft x 5.75 Ft | |
| Kitchen | 15.58 Ft x 13.00 Ft | |
| Other | 3.25 Ft x 6.83 Ft | |
| 2pc Bathroom | 4.75 Ft x 5.50 Ft | |
| Other | 10.33 Ft x 9.67 Ft | |
| Other | 19.50 Ft x 4.75 Ft |
| Features | |||||
|---|---|---|---|---|---|
| Other | Back lane | No Animal Home | |||
| No Smoking Home | Other | Street | |||
| Parking Pad | Refrigerator | Dishwasher | |||
| Stove | Window Coverings | Washer & Dryer | |||
| Central air conditioning | Other | ||||






















































