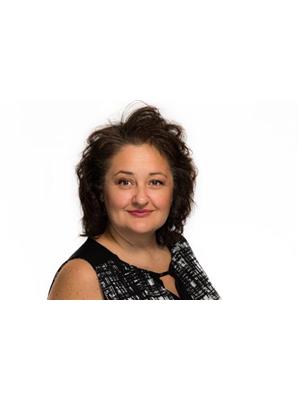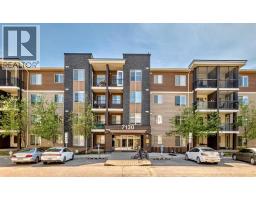701, 1111 15 Avenue SW Beltline, Calgary, Alberta, CA
Address: 701, 1111 15 Avenue SW, Calgary, Alberta
Summary Report Property
- MKT IDA2202108
- Building TypeApartment
- Property TypeSingle Family
- StatusBuy
- Added2 weeks ago
- Bedrooms2
- Bathrooms1
- Area734 sq. ft.
- DirectionNo Data
- Added On05 Aug 2025
Property Overview
Welcome to this MODERN and SLEEK REDESIGNED condo in the Beltline's ShyLui complex. This SPOTLESS and freshly painted 7th floor NW CORNER unit has been GUTTED + RESTORED when it was renovated in 2015. This OPEN CONCEPT 2 BEDROOM condo features a STUNNING kitchen that has been CREATIVELY MODIFIED with QUARTZ countertops, high-gloss cabinets, STAINLESS STEEL APPLIANCES, a double sink, breakfast bar, INDUSTRIAL style concrete column, pot lighting + a custom MARBLE BACKSPLASH. Large living area looks out to the northern balcony with DOWNTOWN VIEWS and sunset views to the west. Two GENEROUS sized bedrooms with the master boasting DOUBLE CLOSETS with organizers. STYLISH bathroom with full FLOOR TO CEILING TILE and QUARTZ countertops. Unit is topped off with a stacking WASHER + DRYER, in-suite storage, AND a storage locker in the basement #7. Complex is PET-FRIENDLY with board approval with NO WEIGHT RESTRICTIONS! There is even a DOGGY-DOOR leading onto the balcony! Designated parking stall with plug-in is #18. WALK to all of your favorite stops in the inner city core and INDULGE in the numerous shops and restaurants . Seller even sold her car after she moved in! Possession is highly FLEXIBLE and can even be quick! (id:51532)
Tags
| Property Summary |
|---|
| Building |
|---|
| Land |
|---|
| Level | Rooms | Dimensions |
|---|---|---|
| Main level | Kitchen | 13.83 Ft x 8.00 Ft |
| Living room/Dining room | 17.33 Ft x 9.92 Ft | |
| Primary Bedroom | 11.92 Ft x 11.08 Ft | |
| Bedroom | 11.92 Ft x 10.42 Ft | |
| Other | 6.83 Ft x 3.58 Ft | |
| Storage | 3.50 Ft x 3.33 Ft | |
| Other | 9.00 Ft x 3.50 Ft | |
| 4pc Bathroom | Measurements not available |
| Features | |||||
|---|---|---|---|---|---|
| Parking | Washer | Refrigerator | |||
| Dishwasher | Stove | Dryer | |||
| Microwave | Window Coverings | None | |||


















































