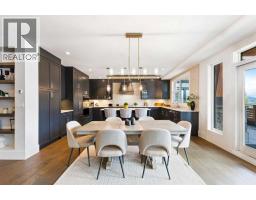Bedrooms
Bathrooms
Interior Features
Appliances Included
Refrigerator, Range - Electric, Dishwasher, Microwave Range Hood Combo, Window Coverings, Washer/Dryer Stack-Up
Flooring
Carpeted, Cork, Tile
Building Features
Features
No Animal Home, No Smoking Home, Parking
Foundation Type
Poured Concrete
Construction Material
Poured concrete
Total Finished Area
621.37 sqft
Building Amenities
Exercise Centre
Heating & Cooling
Cooling
Central air conditioning
Exterior Features
Exterior Finish
Brick, Concrete, Stucco
Neighbourhood Features
Community Features
Pets Allowed With Restrictions
Amenities Nearby
Park, Playground, Recreation Nearby, Schools, Shopping
Maintenance or Condo Information
Maintenance Fees
$455.95 Monthly
Maintenance Fees Include
Common Area Maintenance, Parking, Property Management, Reserve Fund Contributions, Water
Maintenance Management Company
Quarter Park Management
Parking
Parking Type
Garage,Visitor Parking,Heated Garage,Other,Underground















































